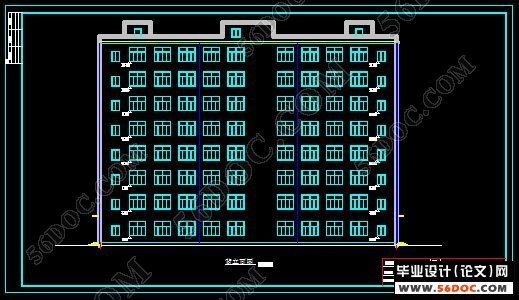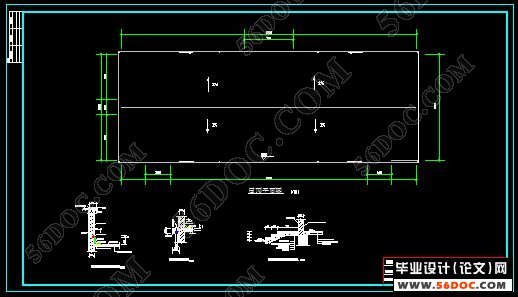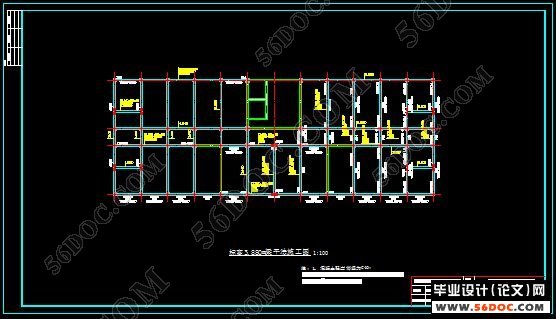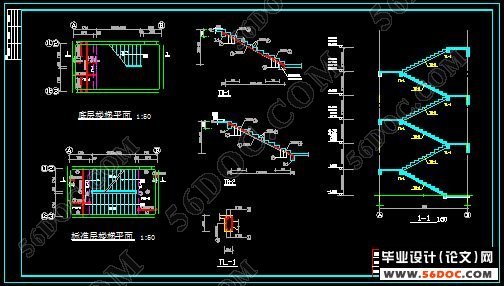摘要
本毕业设计遵循先建筑、后结构、再基础的设计过程,根据任务书和指导书的要求,完成桂林晨华综合办公楼(钢筋混凝土框架—剪力墙结构)的建筑、结构设计。
建筑图包括总平面图及说明,首层、标准层和屋顶平面图,正立面和背立面图,楼梯和电梯井的剖面图,以及若干详图。各图均按规范要求设计。
本工程结构设计时密切结合建筑设计,力求经济合理,在框架结构体系中适当布置钢筋混凝土剪力墙,作为抗侧力构件与框架协调工作,使结构具有良好的抗震性能。结构分析的重点在于框架和剪力墙的协同工作分析。考虑毕业设计的特殊要求,以手算为主、电算为辅。
结构设计包括以下七个部分:结构刚度计算;水平地震作用效应分析;竖向荷载作用下框架和剪力墙内力计算;荷载效应组合;截面设计与配筋计算;楼梯设计;梁板设计。
计算书的主要内容有:完成现浇楼板局部单元板的设计(包括手工进行荷载计算、内力分析及配筋计算,电脑绘出施工图);根据建筑要求完成其它楼层结构布置,应用SATWE程序进行电算,并在结构布置施工图中,应用平法表示标出梁、板、柱和框架的编号、板厚及配筋;人工计算完成框架—剪力墙结构协同工作分析、结构侧移计算、剪力墙受力分析与截面设计、框架受力分析与截面设计(包括内力分析、水平荷载与竖向荷载的计算和组合、截面配筋并绘制施工图);应用设计软件完成分析、设计,对比分析电算和手算的主要成果。
毕业设计的成果符合现行规范的要求,因而是合理可行的。
关键词: 高层建筑;钢筋混凝土结构;框架—剪力墙结构;综合办公楼;建筑与结构设计
Abstract: This graduation project follows and builds, and then structure, more basic design process first, according to the request of task book and guide book, finish the building design and structural design of reinforced concrete frame - shearwall structure’s Guilin chenghua comprehensive building.
The construction drawing of the building including general layout and proving, first storey, standard storey and roof plane figure, straight elevation and reciting elevation, the section systems of the stair and lift well, and several detail drawings. Every drawing is designed according to the requirement of standardizing and approved by teacher.
Combine the architectural design closely at the time of the structural design in this project, strive to make economy and rational, assign the reinforced concrete shearwall in the structural system of the frame appropriatly, as resist side force component work together with frame coordinate, and make the structure have good antidetonation performance. Focal point that structure analyze lie in frame and shearwall work to analyze in coordination. Consider special requirement of graduation project, rely mainly on the fact that hands can be regarded as, electricity charge for complementing.
The structural design is composed of seven parts: Structural rigidity is calculated; Function effect analysis of the horizontal earthquake; The verticality loads function and makes the frame and cuts the wall internal force of strength calculated; Load the effect association; The section is design and worthy of the muscle to calculate; The stair is designed; The roof beam board is designed .
The main content of calculating book is as follows, finish one cast-in-place floor some unit design of board (include handwork to carry out load calculation, force analysis and match tendon to calculate, computer paints construction picture); Require to finish the layout of the structure of other floors according to building, employ SATWE procedure to calculate the electricity, and among layout of the structure construction drawing, employ flat law say, stamp roof beam, board, column, serial number of frame, board thick buying muscling; Calculate the frame of finishing artificially - Cut the wall structure of strength work and analyze in coordination, the structural side is moved and calculated, cut the strength wall designed by strength analysis and section, frame design strength analysis with section (including internal force analysis , level load with calculation , association , section that verticality load mixing the muscle and drawing the construction picture); Employ , design software finish , analyze , design , compare and analyse electricity regard as with main achievement that hand charge.
The graduation project achievement conforms to the present standard requirement, thus is reasonable and feasible.
Key words: tall building; reinforced concrete structure; frame-shearwall structure; comprehensive office building; building design and structural design
工程概况
本次设计工程为一综合办公楼,建筑主体结构共有8层,总高29.1m,无地下室, 1层层高3.9m,其余层层高均为3.6m;突出屋面的塔楼为电梯机房和楼梯间。建筑面积6153.71m2,占地面积683.75m2。
自然地表下1m内为填土,填土下3m厚为硬塑性粘土,再下为砾石层。粘土允许承载力为180kN/m2,砾石层允许承载力为300kN/m2。地下水位在地表以下2m,水质对混凝土无侵蚀。地震设计烈度7度,建筑场地类别为Ⅱ类,场地特征周期为0.35s,基本雪压0.30kN/m2。
结构方案及布置
该建筑为综合办公楼,建筑平面布置灵活,有较大空间,可考虑到采用框架结构或框剪结构。由于楼层为八层,主体高度29.1 m, 7度抗震,考虑到框架抵抗水平荷载能力较低,抗侧刚度差,侧向变形大,且电梯井道一般宜做成钢筋混凝土筒体,选择框-剪结构。
该工程采用全现浇结构体系,1~5层混凝土强度等级为C40,以上各层均为C30。




目 录 35000字
摘要…………………………………………………………………………………… Ⅰ
Abstract…………………………………………………………………………………Ⅱ
1 结构设计说明………………………………………………………………………1
2 结构设计计算书……………………………………………………………………5
2.1 剪力墙、框架及连梁的刚度计算 …………………………………………5
2.1.1 框架的等效剪切刚度CF1……………………………………………5
2.1.2 剪力墙的等效刚度EIeq …………………………………………… 8
2.1.3 连梁约束刚度CB ………………………………………………… 11
2.1.4 壁式框架柱剪切刚度CF2………………………………………… 13
2.1.5 刚度特征值 ……………………………………………………… 20
2.2 水平地震作用效果分析…………………………………………………… 20
2.2.1 重力荷载…………………………………………………………… 20
2.2.2 水平地震荷载计算………………………………………………… 23
2.2.3 框架—剪力墙协同工作计算……………………………………… 25
2.2.4 总剪力墙、总框架和总连梁的内力……………………………… 27
2.2.5 连梁内力计算……………………………………………………… 30
2.2.6 单片剪力墙的内力………………………………………………… 32
2.2.7 框架内力计算……………………………………………………… 33
2.3 竖向荷载作用下框架和剪力墙内力计算………………………………… 39
2.3.1 框架内力计算……………………………………………………… 39
2.3.2 剪力墙内力计算…………………………………………………… 50
2.4 荷载效应组合……………………………………………………………… 56
2.4.1 梁的支座弯矩和剪力……………………………………………… 57
2.4.2 梁的跨中最大弯矩………………………………………………… 58
2.4.3 柱的内力组合……………………………………………………… 60
2.4.4 剪力墙内力组合…………………………………………………… 62
2.4.5 连梁内力组合……………………………………………………… 63
2.5 截面设计与配筋计算……………………………………………………… 64
2.5.1 框架梁(正、斜)截面设计 …………………………………… 64
2.5.2 框架柱的截面设计………………………………………………… 70
2.5.3 剪力墙墙肢截面设计……………………………………………… 82
2.5.4 连梁正斜截面设计………………………………………………… 87
2.6 楼梯设计…………………………………………………………………… 90
2.6.1 平台板计算………………………………………………………… 91
2.6.2 梯段板计算………………………………………………………… 93
2.6.3 平台梁计算………………………………………………………… 93
2.7 梁板设计…………………………………………………………………… 94
2.7.1 板的计算…………………………………………………………… 94
2.7.2 梁的计算…………………………………………………………… 99
结论……………………………………………………………………………………104
致谢……………………………………………………………………………………105
参考文献………………………………………………………………………………106
附录……………………………………………………………………………………107
|









