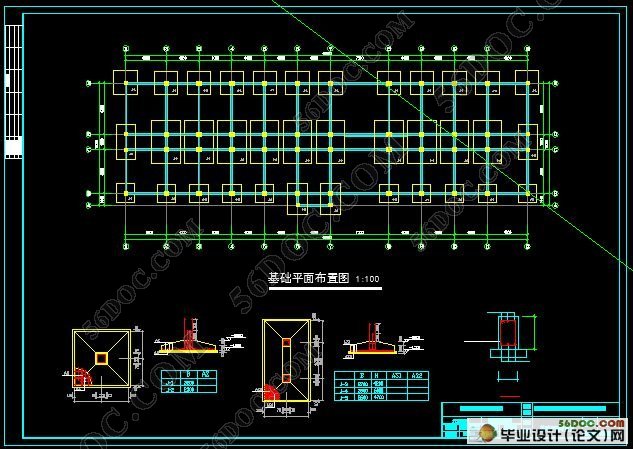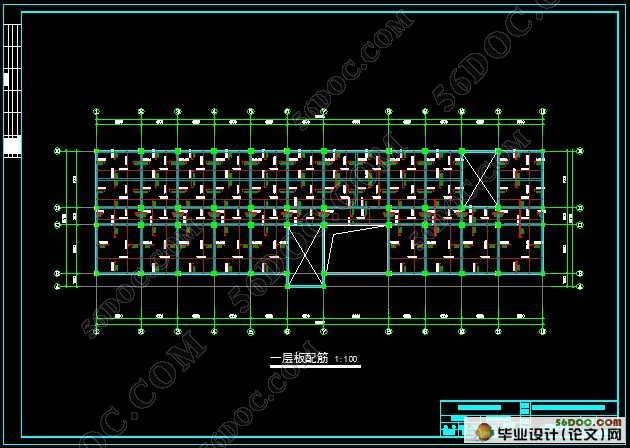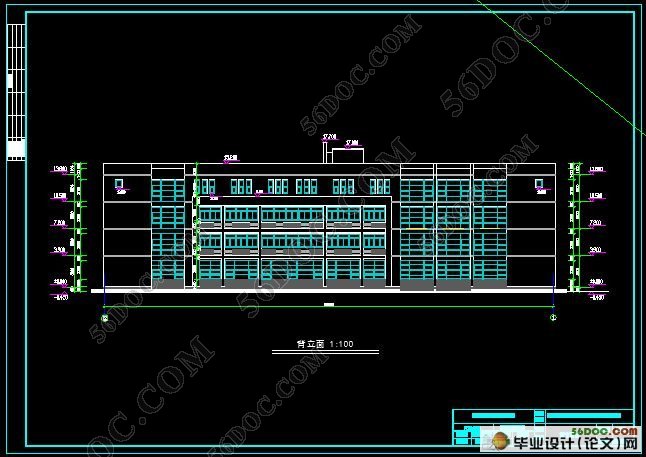四层钢筋混凝土框架结构综合办公楼设计
来源:wenku163.com 资料编号:WK1634326 资料等级:★★★★★ %E8%B5%84%E6%96%99%E7%BC%96%E5%8F%B7%EF%BC%9AWK1634326
资料介绍
四层钢筋混凝土框架结构综合办公楼设计(含开题报告,实习报告,计算书31000字,结构图)
毕业设计说明书(论文)中文摘要
本工程是宁连公路二大队综合楼,为多层钢筋混凝土框架结构。共四层,底层层高3.9米,其他层层高均为3.3米。建筑物总高度为13.8米。
本设计书包括如下部分:
1. 工程概况;
2. 荷载计算;
3. 框架结构的受力分析、计算和设计;
4. 屋盖、楼盖设计;
5. 楼梯设计;
6. 独立基础设计。
关键词 钢筋混凝土,框架,结构设计
毕业设计说明书(论文)外文摘要
Title The design of Ninglian highway two greatest brigades comprehensive building
Abstract
This engineering is the Ninglian highway two greatest brigades rather comprehensive building,it's many layer reinforced concrete frame structure.Total four layers, the first floor story high is 3.9 meters, other in multiple layers high is all 3.3 meters.Building total height is 13.8 meter.
1. Engineering general situation.
2.The lotus carries a calculation.
3.The mechanical analysis,calculation and design of the frame structure din.
4. the building cover and House cover design.
5. The stairs design.
6. Design of the independent foundation.
Keywords Reinforced concrete, frame, the structure design
2.1 工程名称
宁连公路二大队综合楼
2.2 建筑设计资料
本建筑为宁连公路二大队综合楼。采用钢筋砼全现浇框架结构,局部四层楼,底层层高3.9m,二~四层层高为3.3m。
本建筑采用三跨内廊式建筑,两边跨跨度分别为6m和7m,中跨跨度为2.1m。建筑物总体呈长条形,总长为55m,总宽为15.1m,总高为13.8m。
建筑平面如下图所示:
本建筑中的一些构造作法如下:
屋面——苏J9501-14/7 楼面——苏J9501-7/3
外墙面——苏J9501-12/6 内墙面——苏J9501-7/5
平顶——苏J9501-4/8
2.3 基本数据
2.3.1工程地质报告摘要
(1)、地下水位
地下水位位于-1.3米处,对各种砼均无侵蚀性。
(2)、基础埋深
基础埋深为-1.5m。
(3)、土层描述
第一层为杂填土,平均厚度0.4m。
第二层为粉土,平均厚度3.2m,地基承载力为120
第三层为粉质粘土,平均厚度2.4m,地基承载力为150
(4)、抗震要求
地震烈度为七度,抗震等级为三级,Ⅲ类场地土,近震。
2.3.2气象条件摘要
主导风向:东北风
基本风压: W0=0.40KN/m2
基本雪压: S0=0.40KN/m2



|







