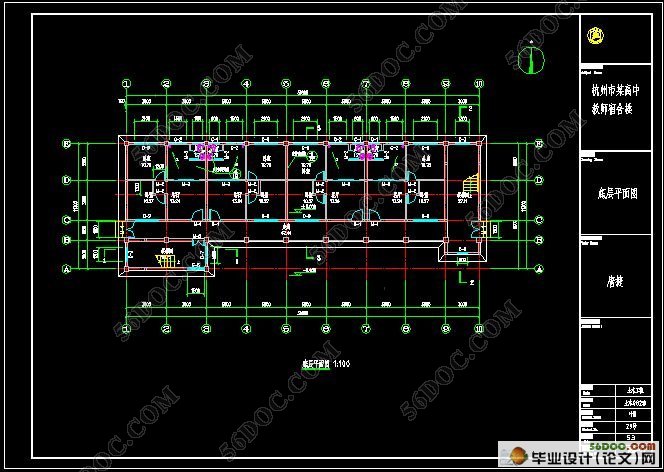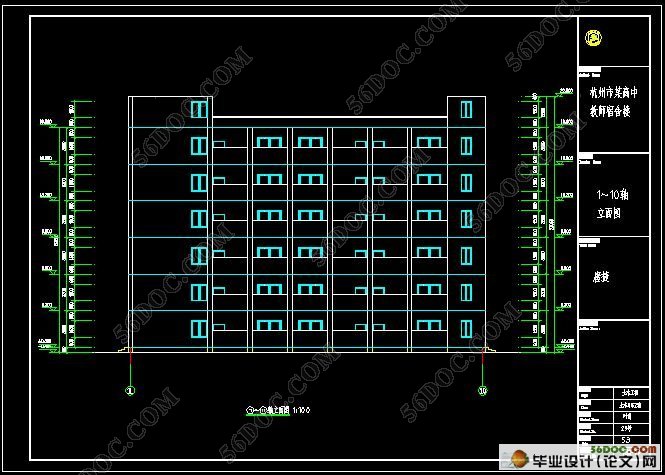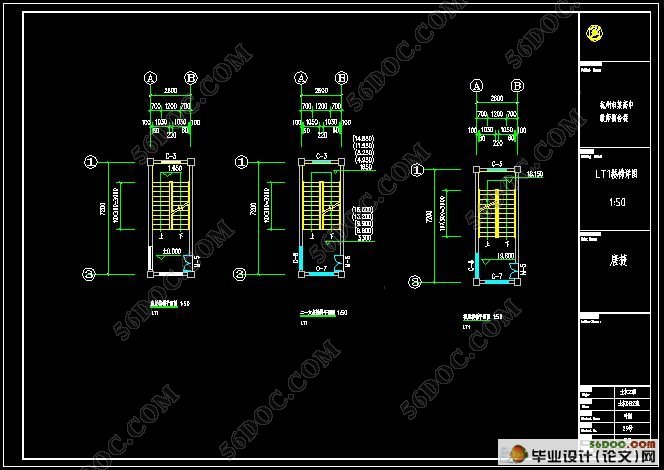杭州某高中教师宿舍楼建筑结构设计(任务书,开题报告,中期检查报告,文献综述,外文翻译,计算书10000字,cad图纸5张)
摘要 本毕业设计题目为杭州某高中教师宿舍楼建筑结构设计。该建筑主体六层,一层层高为3.3m,二至六层为3.3m,七层层高为2.8m总建筑面积为2400m2,,建筑高度为22.60m,耐火等级为二级,设计使用年限为50年。
在建筑设计方面,本设计从结构的抗震及防火要求等方面考虑,采用了最简单的一字形的建筑风格,主要通过立面设计来改变建筑造型,做到了既美观有安全的建筑设计。且各方面均满足办公楼建筑设计及功能要求。
在结构设计方面,手算与 PKPM 结构设计软件相结合,进行了结构内力的有效计算本。设计主要根据设计建筑物场地类别和当地抗震设防烈度的要求,把结构体系布置的均匀、对称。完成建筑图后首先对建筑物结构进行了PKPM电算,之后又取了其中⑤轴线的一榀框架进行了手算,最后将手算与电算的结果进行了复核。
本工程为钢筋混凝土框架结构体系,基础采用了柱下独立基础,形式为现浇钢筋混凝土阶形基础。根据工程地质条件等综合考虑,基础埋深取为1.8m。本设计遵照国家现行建筑结构设计规范中的规定,参照标准图集,完成了如下建筑和结构图纸的绘制:建筑图纸包括了建筑总平面图、底层平面图、建筑立面图及建筑剖面图。结构施工图纸包括了底层楼板结构配筋图、梁平面配筋图、柱平面配筋图、一榀框架配筋图、基础结构平面布置及详图。
本设计满足了“适用、安全、经济、美观”的基本要求,平面布局合理、功能齐全、造型美观。
关键词:建筑设计;结构设计;截面设计;基础设计;PKPM软件
Hang Zhou high school teacher dormitory
Abstract : This is graduation design topic is a Hang Zhou high school teachers’ dormitory building structure design. The main building six layer, a layer of high3.3m, two to six for the3.3m,the seven is 2.8m,The total construction area is 2400m2, and building high is 22.60 m, fireproof rank is secondary, use fixed number of year is 50 years.
In the structure design, counted by hand with PKPM structural design software combining the internal structure is effective. According to the design of building site design major categories of seismic fortification intensity and local requirements, the structure of the uniform, the structure is designed to be uniform and ordinary. After the completion of construction diagram above the building structure, and computing PKPM took one of 5 axis investigated. one is on hand to hand, and finally re-check the two results which calculate in different way.
This project for reinforced concrete frame structure, the foundation adopted under column independent foundation, form for cast-in-situ reinforced concrete order form. According to the engineering geological conditions, the embedded depth is 1.8 m. This design according to the current national structure design of the regulations, standards, the following atlas of architectural and structural drawings of architectural drawings is included, construction plan, floor plan, general building elevation and building section. Structure construction drawings include the bottom floor structure.e.g.long figure, beam surface reinforcement, column, planar reinforcement investigated. One reinforcement and foundation structure layout and drawing.
This design meet the application, safety, economy, beautiful "the essential requirements, layout is reasonable, complete functions, beautiful modeling.
Key words:
architecture design; structure design; section design;basic design; PKPM software
1 设计资料
1) 本建筑设计使用年限为50年
2) 耐火等级为2级
3) 基本风压 。基本雪压 。
4) 建筑结构安全等级为二级,本工程建筑面积为700m2,建筑高度为22.20m
5) 建筑使用年限为50年。结构形式为框架结构。抗震烈度小于6度,不设抗震
本次毕业设计课题需独立完成给定条件下的建筑设计与结构设计,解决相关的问题,熟悉相关设计规范、手册、标准图集等。
课题内容:总建筑面积2000㎡~3000㎡,基本风压 ,基本雪压 ,设计一幢框架结构宿舍楼。内容包括建筑设计、结构设计。
任务要求:
1、根据设计场地的地理条件和宿舍楼设计规范,进行宿舍楼的设计,完成建筑施工图。
2、选取一榀框架进行手算并进行楼板设计、楼梯设计、基础设计。
3、完成结构施工图纸:基础平面布置图及配筋图;楼面结构平面布置图;现浇框架梁、柱平面配筋图;现浇板平面配筋图;楼梯配筋图等。
4、电算校核,完成PKPM。




|









