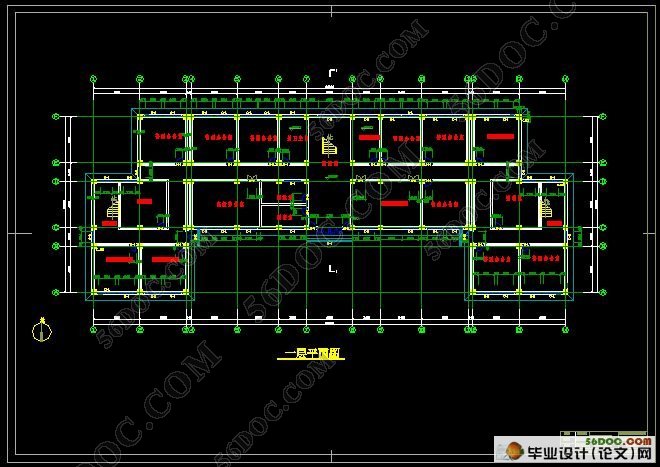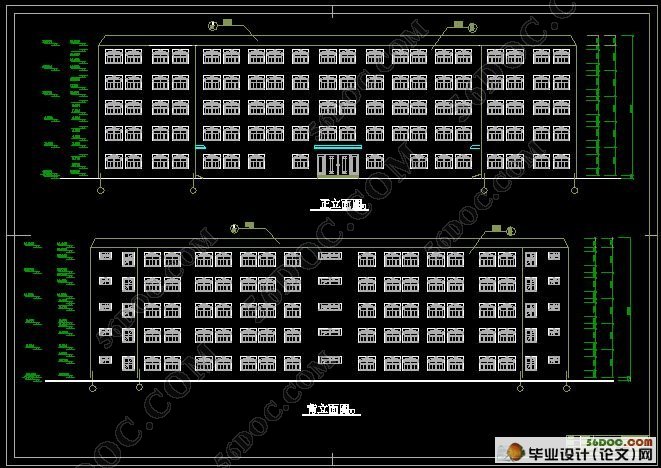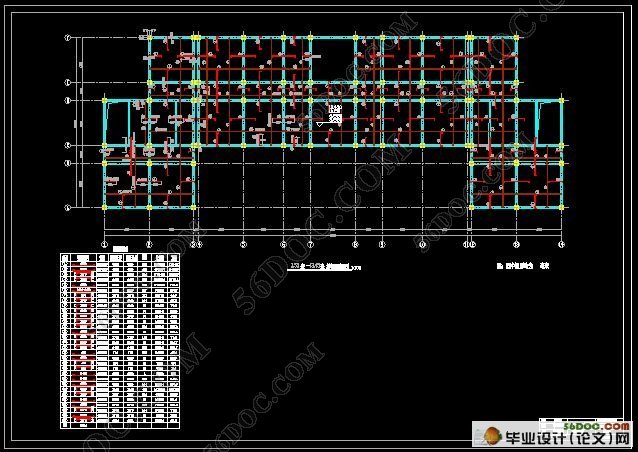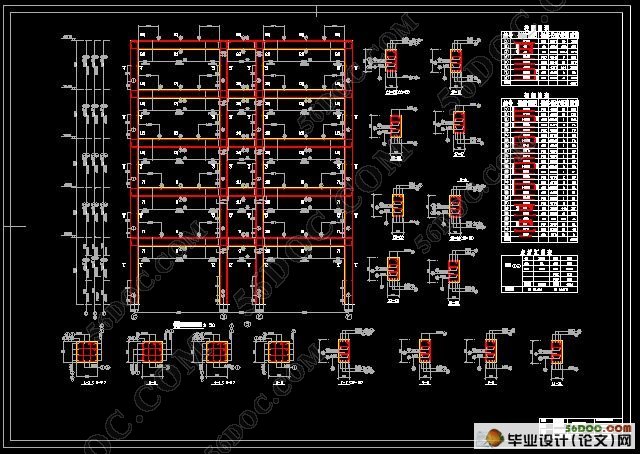五层5172平米政府办公楼建筑结构设计(含CAD建筑图,结构图)(任务书,计算书25000字,cad图纸)
摘要
基于建筑设计要求:满足建筑功能的要求、采用合理的技术措施、具有良好的经济效果、考虑建筑美观要求、符合总体规划要求,本人主要从下列方面进行调查研究:
第一部分:
根据建筑物的结构类型与平面布置,初步确定出梁柱尺寸。然后通过荷载统计及风载、地震作用、恒载、活载的组合,验算在最不利组合情况下其尺寸是否合适,而计算出梁柱配筋。其间,该建筑的结构布置方式包括:上部承重结构方案与布置;楼(屋)盖结构方案与布置;基础方案布置;结构措施及其特殊部位的处理等。
第二部分:
根据实际使用要求确定楼梯类型及尺寸,计算出配筋,由所给出的地质确定出基础类型与尺寸,计算出配筋:最后为板的配筋计算。
第三部分:
建筑物的细部工程做法。
关键词:内力分析,最不利组合,配筋。
The Lubei District government office building
Abstract
Based on architectural design request: Satisfying the request of construction function, using the reasonable technical measure, having the good economic effect, considering the building artistic request, conforming to the overall plan requirement, myself mainly conduct the investigation and study from the following aspect:
The first part:
By the building structure type and the plane arrangement, we can determine the size of beam and column initially. Then through load statistics and wind load, earthquake function, dead load, live load, checking in most disadvantageous combination situation its size is whether appropriate. During, the structural arrangement way of the building includes: The upside load-bearing plan and arrangement; the building (room) cover’s plan and the arrangement; Foundation plan and arrangement; Structure measure and special spot processing and so on.
The second part:
According to the actual operation requirements, we should determine the staircase type and the size, calculate matching the muscle, by the geological material which gives determine the foundation’s type and the size, calculate matching the muscle: Finally matches the muscle computation for the board.
The third part
The detail of the building project procedure:
Key words: The endogenic force analysis, the most disadvantageous combination, matches the muscle.
本设计采用钢筋混凝土框架结构。钢筋混凝土框架结构办公楼是目前建筑中应用最多的一类建筑工程。框架结构办公楼,是以钢筋混凝土浇筑成承重梁柱,再用预制的加气混凝土、膨胀珍珠岩、浮石、陶粒等轻质板材隔墙分户装配而成的住宅。这种结构具有抗震性能好、整体性强、抗腐蚀耐火能力强、经久耐用等优点,并且房间的开间、进深相对较大,室内活动空间也相应增加,市内空间分隔较自由。
政府办公楼在一定程度上是一个城市的标志性建筑。在建筑结构设计中首先是初步设计的准备工作来满足使用要求,以及建筑物的耐久性能。再次就是框架结构设计,框架结构设计包括梁、柱、板的初步设计,以确保有足够的强度抵抗结构构件所传递的弯矩、剪力,最后是结构设计的数据处理,通过计算来进行对各个构件进行配筋,来满足建筑的使用以及耐久性 。
2结构设计计算书
2.1工程概况:
1、 工程名称:唐山市路北区政府办公楼
2、 建设地址:唐山市路北区
3、 工程概况:建设面积 ㎡;结构形式为框架结构共五层,首层高3.6m,二~五层高为3.6m;室内外高差为0.45m;设计使用年限为50年
4、 气象条件:基本风压:w0=0.4 KN/㎡,基本雪压:0.35 KN/㎡
5、 工程地质条件:场地标准冻结深度:-0.7m;场地土类型为中硬场地土;建筑场地类别为Ⅱ类
6、 抗震设防:基本烈度:8度;Ⅱ类场地上,地震分类:一组,抗震等级:二级
2.2设计依据
1、设计任务书
2、混凝土结构设计规范
3、建筑抗震设计规范
4、建筑地基基础设计规范
5、建筑结构荷载规范
2.3结构布置
该工程采用全现浇混凝土结构体系,1~5层柱的混凝土强度等级C30,梁的混凝土强度等级C30,板的混凝土强度等级C20
2.4初估梁、柱、板的截面尺寸




|









