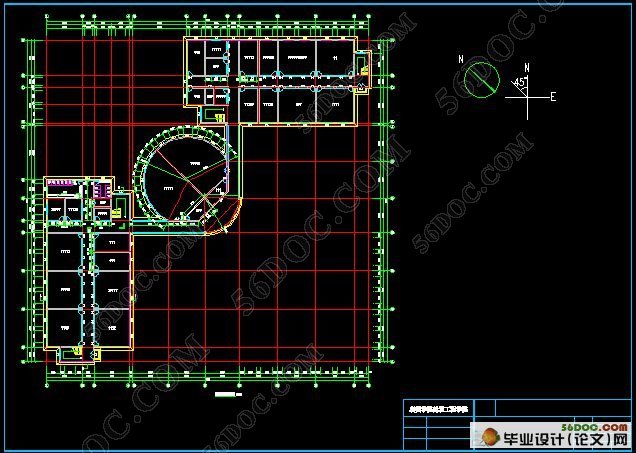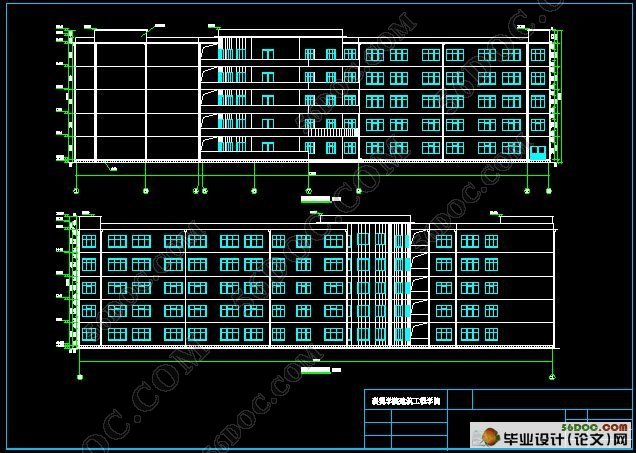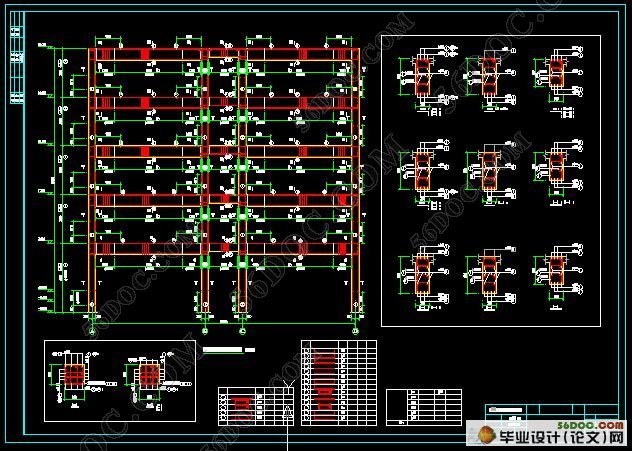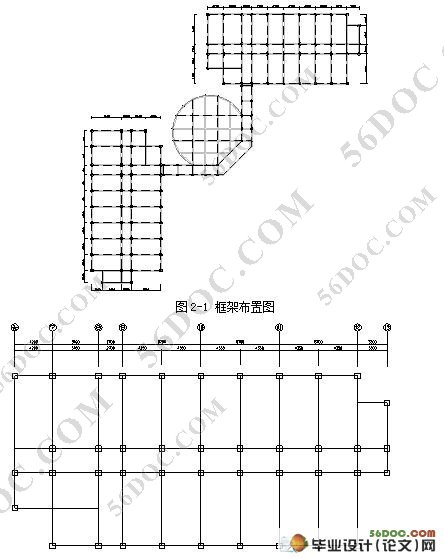南方某市五层9000平米钢筋混凝土框架教学楼设计(任务书,开题报告,计算书18000字,CAD图纸)
摘 要
本工程为南方某市都昌一中1#教学楼建筑结构设计。建筑面积约9000 m2,占地面积约1800 m2,五层,总高20.200m,采用框架结构,柱下独立(联合)基础,设计基准期50年,结构安全等级为二级,抗震设防烈度为7度。建筑设计本着“功能适用,经济合理,造型美观,环境相宜”的原则,以国家相应规范、标准为依据,完成了设计任务书所要求的建筑平面设计,并在此基础上进行了立面、剖面、建筑详图设计,并绘制建筑图施工图。结构设计本着“安全,适用,耐久”的原则,进行了竖向荷载汇集,水平荷载汇集,内力计算,内力组合,结构抗震验算,板、梁、柱、楼梯、基础等结构构件的设计,并绘制了结构图施工图。
关键词:教学楼;钢筋混凝土框架;结构设计
ABSTRACT
This project is the architectural and structural design of a five-floor classroom building in a city of south China, of which area is about 9000 m2 position area is about 1800 m2,and highth is 20.200m. It’s portal frame construction, using the independent(combine)foundation under the columns. The design datum time is 50 years, the structure security grade is two levels, the earthquake resistance fortification intensity is 7 degrees.The architectural design “is suitable in line with the function, the economy is reasonable, the modelling is artistic, the environment is suitable” the principle, take the national corresponding standard, the standard as the basis, has completed the construction plane design which the design project description requests, and carried on in this foundation has set up the surface, the section plane, the building detail design, and drew up the construction chart construction drawing.Structural design in line with “safe, suitable, durable” the principle, has carried on the vertical load collection, the horizontal load collection, the endogenic force computation, the endogenic force combination, the structure earthquake resistance checking calculation, the board, the beam, the column, the stair, the foundation component design, and complect the construction drawing.
Key word: classroom building; reinforced concrete frame; structural design
第1章 工程概况
1.1 工程名称 南方某市都昌一中1#教学楼
1.2 建筑规模
1)建筑总面积约9000 m2,占地面积约1800 m2,五层,总高19.200m;
2)两侧小楼梯上屋面,中间大楼梯不上屋面;
3)钢筋砼框架结构,左右对称;
4)层高:3.6m
1.3 建筑特点
①普通教室:18间,70.47 m2/班,1.33 m2 /人
②大厅:1间,约46m2
③语音教室、计算机教室、会议室各2间,均为143.50m2,含准备室:15.94m2
④图书阅览室、书库各1间,均为70.47m2
⑤活动室2间,音乐教室、美术教室等各1间均为70.47m2
⑥行政办公室6间,4间35.1m2 、1间46.8m2 、1间43.2m2
⑥教师办公室、教研室每层各2间,均为20.65m2
⑦收发室、接待室、行政办公室等各1间,详见图纸。
⑦开水房每层2间,各8.19m2
⑧教师休息室每层2间,各11.7m2
⑨楼梯共四部,走廊为2.7宽
⑩每层设男女卫生间各2间,分别为30m2、16.4m2
屋面做法:120厚钢筋混凝土现浇板,20mm石灰砂浆抹底,20mm水泥砂浆找平,10~200厚(2%找坡)膨胀珍珠岩保温层,四层作法防水层(一毡二油上铺小石子)。
楼面做法:120钢筋混凝土现浇板,20mm石灰砂浆抹底,20mm水泥砂浆找平,水磨石面层。
墙身做法:由普通砖砌筑而成,普通机制砖自重19kN/m3,厚度240mm。
门窗做法:门为木门,自重0.2 kN/m2;窗为钢窗玻璃窗,自重0.45kN/m2。
活荷载:上人屋面均布活荷载标准值2.0kN/m2,楼面活荷载标准值2.0kN/m2。
1.4 建筑设计资料
(1)气象资料:
常年主导风向:东南风
基本风压: 0.35kN/m2
基本雪压:0.45kN/m2
场地类型为II类,结构正常使用环境类别为二(a)类,地面粗糙度为B类。




|









