房地产公司综合楼(L形,一层底商)建筑结构设计(任务书,开题报告,外文翻译,实习报告,计算书35000字,建筑图12张,结构图5张,计算表)
摘 要
本工程为通达房地产公司办公综合楼,位于唐山市区。该工程为六层框架结构,建筑面积为9312.16平方米,建筑物总高度为23.9米。
本设计分为建筑设计和结构设计两大部分。建筑设计部分综合考虑了本设计几个方案的优点,并且结合场地特征、使用要求等方面的因素,采用了既能满足办公楼的使用要求,又比较经济、合理的方案。
建筑设计的过程分为了解建筑结构设计任务书、出大体建筑图、结构计算、出施工图和修改建筑图六个阶段,其内容包括总平面设计、平面设计、立面设计、剖面设计和建筑结构设计。平面设计主要依据各房间的使用功能及使用面积定出其形状和水平方向各部分的组合关系,按采光通风要求设计各房间的门窗大小和尺寸;剖面设计则根据使用要求确定层高、窗台高度、窗高及室内外高;立面设计主要考虑办公楼的整体美观;构造设计是根据本地区实际情况选者适当的维护材料、屋面材料及屋面构造。总之,本建筑设计严格遵循建筑结构设计的各项原则,既符合安全、美观、经济、使用等原则。建筑设计的成果体现在建筑施工图上。
结构设计的过程分为结构方案的选者与结构布置、构件尺寸的确定和主体结构的计算三个过程,设计的内容有:荷载统计、水平地震作用及竖向荷载作用下框架结构的内力计算、内力组合、梁柱截面设计、楼梯、楼板及基础设计等。另外运用了PKPM进行框架结构设计计算和板的配筋计算。
关键词:框架结构 建筑设计 结构设计 内力组合
Architectural and Structural design of comprehensive Tongda development Company of Building( type" L", a bottom company's layer) in Tangshan
Abstract
The engineering is Tongda development company of comprehensive building which is located in Tang Shan city. The engineering is six layer frame structures, 9312.16 square meters of the building area.
The design includes architecture design and structure design, in the designing of architecture, we analyze a lot of designs, which are afforded by my group and considered lots of factors influencing the building. At last, we select a design of the building. The design of the building don’t only satisfy the demands of the modern working but also economical, practicable and artistically.
The processes of architecture design include three stages: understanding the design assignment, applying the design project and drawing the paper of the structure. The content of the structure design includes: the overall plan design, plan design, section design, and structure design. The overall plan design is in the light of the factors such as fireproof, traffic, safety and the circumstance of the area, etc. The plan design is in the light of the functional area of the rooms and is determined by the relation of combination among all the parts of the building in horizontal plan. The section design is based on the requirement of function and structure, and the designer must determine the height of every store, windows, windowsill and height gap between outdoors and indoors. The structure design must be based on the located situation and then choose the construction such as safety, beauty, economy and availability. The design result is showed as all architecture drawings.
The structure design also includes three stages: choosing the structure project, determining the size of component and structural calculation. The structure calculation includes several stages as follows, calculating load, combining internal force, designing section of beams and slab with PKPM.
Key words: frame structures building design structural design combination of load
建筑设计方面任务及要求:
1.根据使用要求、设计规范、所学理论知识、对场地条件做出场区分析,然后进行建筑设计方案草图设计,包括正立面图、剖面图、场区平面布置图(草图比例任选,单、双线图均可,只注出使用房间名称、总尺寸、轴线尺寸、层高、总高、总图相对位置即可,门窗洞口可示意画出。)
2.经指导教师审查通过后进行初步设计,完成初步设计图一套,包括单元平面图、正立面图、剖面图、场区平面布置图(除总图比例为1:1000外其余图纸比例均为1:300,注出使用房间名称、尺寸比例、层高、总高、总图相对位置,画出门窗洞口。)
3.对建筑方案进行详细分析,如交通分析,功能分析,日照分析,平面分析等。
4.完成建筑施工图一套,包括:各层平面图(1:100)、主要立面图2-3个(1:100)、剖面图1-2个(1:100)、屋顶排水平面图(1:200、300)、楼梯详图(1:50)、外墙详图(1:20)、其它详图(比例待定)、场区平面布置图(1:500)、门窗表、工程作法表、建筑设计总说明、图纸目录。具体应表示内容见制图规范中施工图设计深度要求,详图中应画出设备布置。
结构设计方面任务及要求:
1.自然条件
(1)抗震设防烈度8度,场地类别Ⅱ类。
(2)场地地势平坦,地形简单,无液化土层,其它见地质资料。
2.材料
基础:钢筋砼。梁、柱、墙:现浇钢筋混凝土。
隔墙:空心粘土砖、轻质板材、蒸压灰沙砖、加气混凝土砌块。楼板:现浇钢筋砼。
3.结构设计任务:
结构设计任务包括设计计算和绘制结构施工图两大部分内容。
(1)完成结构设计计算书一份,内容包括:
①中英文摘要;简述建筑概况,结构设计依据和技术措施;
②结构选型、荷载统计;
③横向、纵向结构内力分析及侧移验算,内力组合
④剪力墙、框架梁柱强度(配筋)计算
⑤柱下基础计算
⑥现浇楼盖及楼梯、雨蓬计算
(2)绘图部分:
①平法表示剪力墙、框架梁柱配筋图(1:20)
②基础施工图(平面布置1:100,剖面大样1:30)
③楼盖及屋盖结构平面布置图(1:100)
④现浇楼板及楼梯配筋图(1:100)
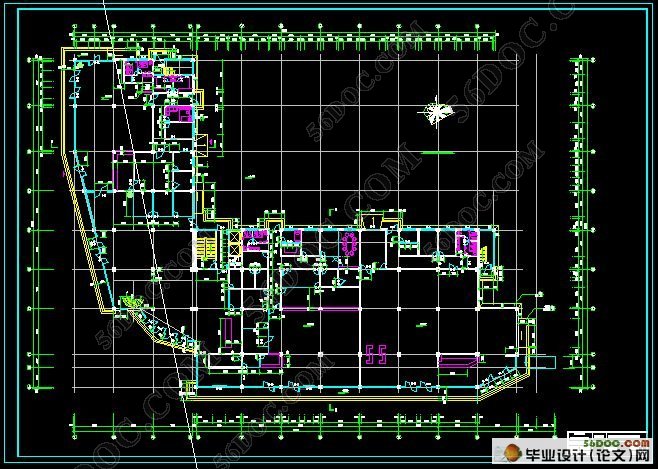
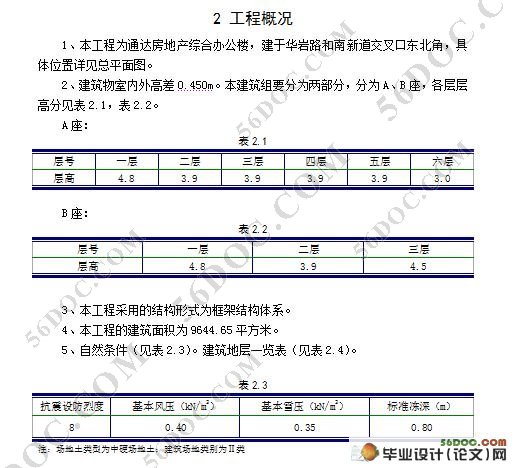
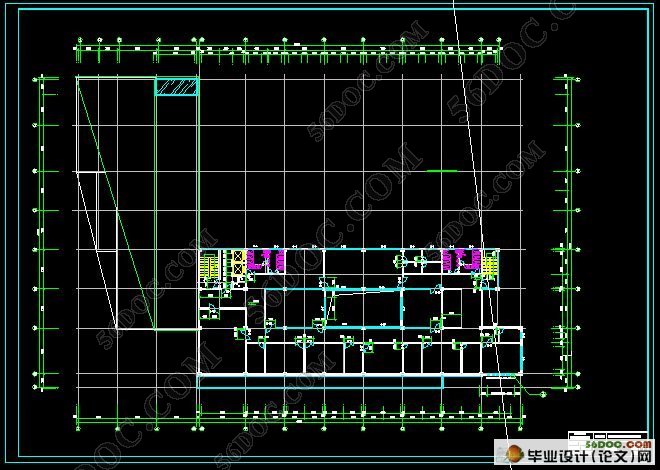
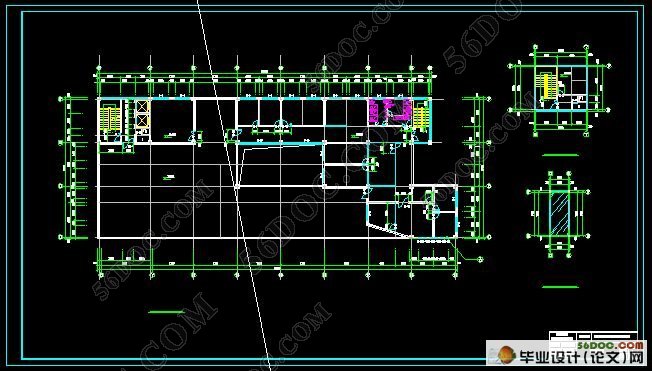
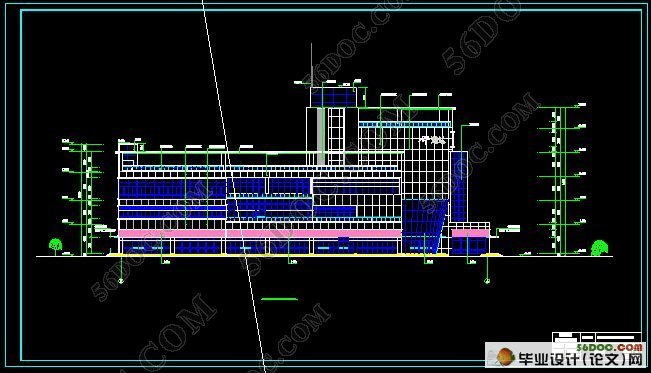
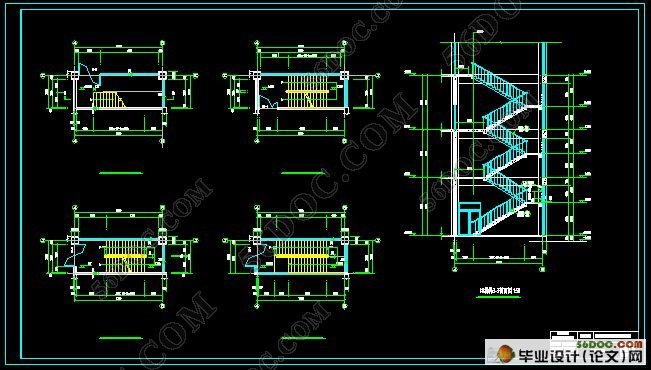
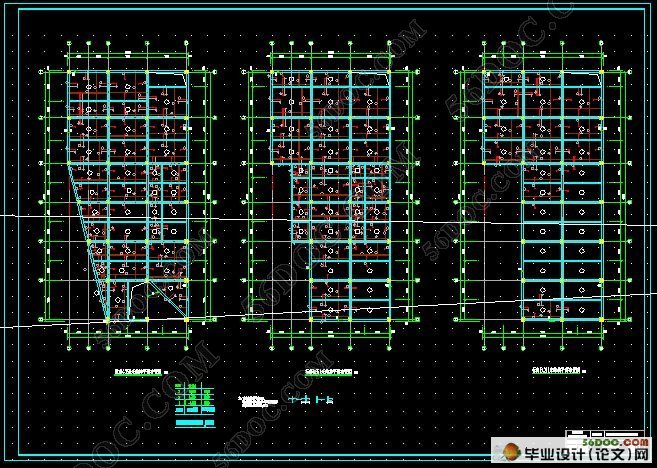
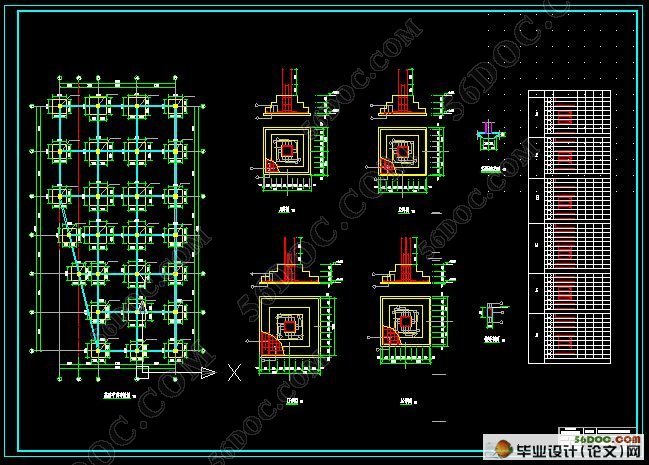
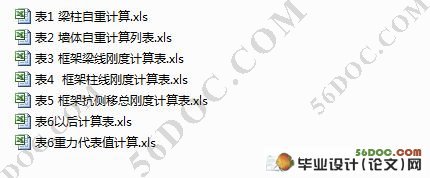
|



















