四层4000m2中学教学楼设计(CAD建筑图,结构图,电算)☆(包含任务书,开题报告,实习报告,计算书35000字,27张cad图纸)
毕业设计说明书中文摘要
本次毕业设计是一教学楼,主要进行的是结构设计部分。在进行荷载计算和构件截面估算后,选取了一榀框架进行计算,计算内容包括框架梁柱截面尺寸的选取及线刚度的计算;恒载、活载、地震作用下梁端、柱端弯矩、剪力的计算;框架内力组合;框架梁柱配筋计算;楼梯配筋计算及基础配筋计算。
结构设计的阶段大体可以分为三个阶段:
一 结构方案阶段:根据建筑的重要性,建筑所在地的抗震设防烈度,工程地质勘查报告,建筑场地的类别及建筑的高度和层数来确定建筑的结构形式,本工程采用的是框架结构;
二 结构计算阶段:包括荷载计算、内力计算和构件计算;
三 施工图设计阶段:根据上述计算结果,来最终确定构件布置和构件配筋以及根据规范的要求来确定结构构件的构造措施。
关键词 框架结构,建筑设计,结构设计
毕业设计说明书外文摘要
Title The Teaching Building Design of HuangYing Middle School in county LianShui, HuaiAn City
This graduation project is Teaching Building Design. The structure design is the main work of the graducation design. After carrying on the load calculation and compnoent section selection, I selected a pan frame to carry on the computation. The computation content includs selection of section size of beams and columns, bending moment, shearing force under the permanent load, live load and earthquake, the combination of frame internal force, the computation of reinfocement of the frame, the reinforcement calculation of stairs and foundation..
The structural design may divide into three stages:
1.The stage of structure plan: According to the building importance, the intensity of seismic, the test report of geological, class of the buliding ground, the height and floor of the building, I selected the form of the the structure. This project adopts frame structure.
2.The stage of structure calculation: It includs calculation of load, the interal foce and compnoent.
3.The design stage of construction drawing: According to the above results, I finally determined the component arrangement, reinfocement of component and the structural measures
Keywords frame structure, architecture design, structure design
该工程“涟水县第三中学教学楼”,位于淮安市涟水县,按照规划要求,主体建筑为4层。建筑物占地面积约是982.7m2,建筑面积大约是4000m2。
工程概况
(1)建设地点: 涟水县第三中学校园内。
(2)土层分布及承载力:详见岩土工程勘察报告。
(3)基本风压:0.4kN/㎡ ,常年主导风向为东南风。
(4)基本雪荷载:0.4kN/㎡
(5)地震烈度:抗震设防烈度7度
冬季最冷月平均温度2℃,夏季最热月平均温度28℃,最高温度40.7℃,最低温度-14℃,冬季相对温度73%,夏季相对温度81%。冬季主导风向东北平均风速2.6 m/s,夏季主导风向东南平均风速2.6 m/s,最大风速23.7 m/s。年平均降水量1034.1mm,月最大降水量179.3mm。常年地下水位低于-1.3m,水质对混凝土没有侵蚀作用。层高3.6m,共4层,平面尺寸为72.84m×18.84m。
本工程教学楼采用框架结构体系,框架抗震等级为三级。本工程耐火等级为二级,其建筑构件的耐火极限及燃烧性能均按民用建筑设计规范(GBJI0I8-7)执行.全部图纸尺寸除标高以米为单位外均以毫米为单位。本工程结构图中所注标高均为结构标高。
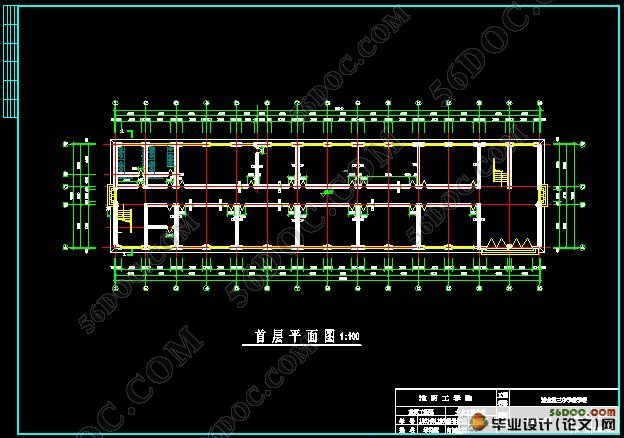
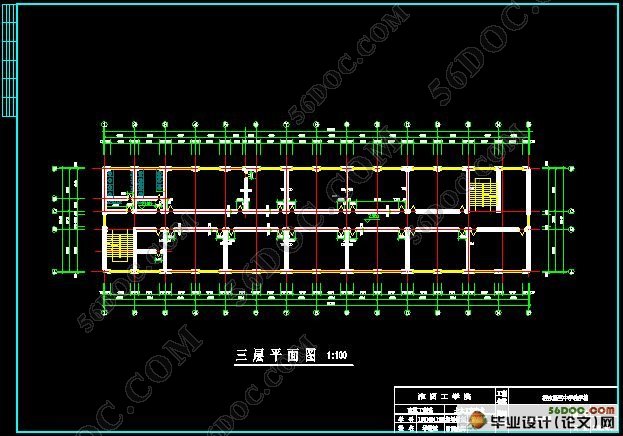
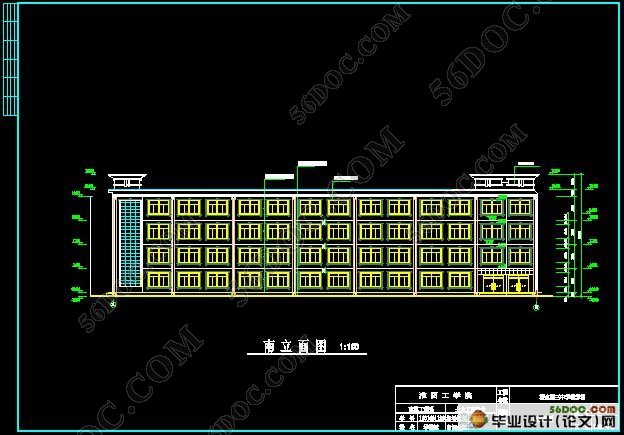
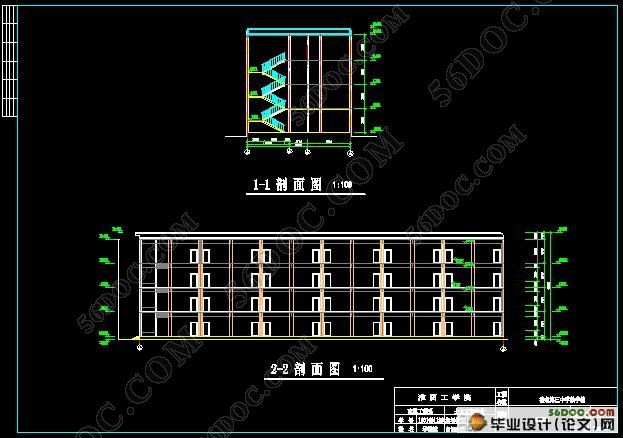
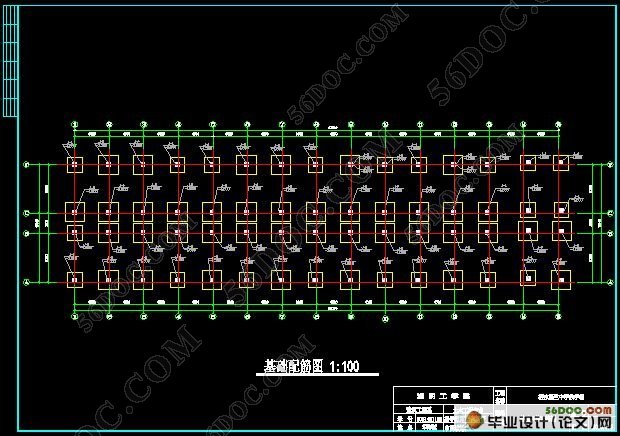
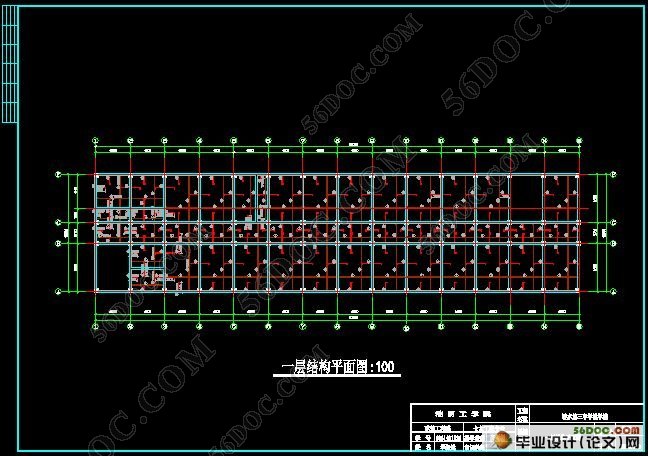
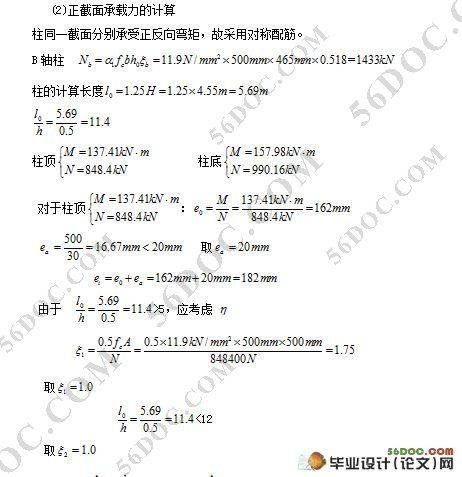
|















