五层框架结构中学教学楼设计(CAD建筑图,结构图)☆(包含选题审批表,任务书,开题报告,实习报告,中期检查表,外文翻译,计算书31000字,cad图纸)
毕业设计中文摘要
毕业设计是我们专业课学习的最后一个综合实践性教学环节。
本文主要介绍了宿迁职教中心教学楼设计,在设计中,认真贯彻了“适用,安全、经济,美观“的设计原则,进一步掌握了建筑与结构的设计全过程、基本方法和步骤”
本设计主要包括建筑设计和结构设计两部分。建筑设计,包括平面定位图设计、平面设计、立面设计、剖面设计。结构设计,框架结构设计主要包括:结构选型,梁、柱、墙等构件尺寸的确定,重力荷载计算、横向水平作用下框架结构的内力和侧移计算、纵向地震作用计算、水平地震作用下横向框架内力分析、竖向荷载作用下横向框架的内力分析、内力组合、截面设计、基础设计。其中,基础设计又包括基础选型、基础平面布置、地基计算等。
在设计的过程中我严格按照最新规范及有关规定进行设计,其中采用的计算方
法均参照有关书籍。
关键词 教学楼设计 , 框架结构 , 结构计算
毕业设计外文摘要
Title The frame structure design of center rofessional-teaching building of the Su Qian
Abstract
The design projection for graduation is the last practice teaching segment of study of our specialized courses. In this paper a select scheme in bid for the planning design of a middle school.
This design mainly includes the architectural design and structural design. The architectural design includes the plane fixed position drawing design, the plane drawing design and sign to face the design, section design. The structure design, the mission of the frame structural design mainly have: the type selection ,the size of beams、pillars、walls etc., the gravity load calculation, the calculation of internal force and lateral moving in the function of the horizontal force, lengthways earthquake function calculation, the internal force analysis of the crosswise frame in the function of the horizontal earthquakes, the internal force analysis of the crosswise frame in the function of the vertical load and also includes the dint combine、section design、foundation design. Foundation design also concludes footing layout selection, footing plane disposition, and foundation calculation.
Had seriously carried out the code of design :“fitting、safety、economical、beautiful outlook and the basic measure and procedure in the whole design of architecture and structure.
Keywords: teaching-building , Frame structure , structural calculation
工程概况
宿迁市职教中心教学楼是集教学和办公于一体的现代化综合的教育建筑。建筑面积约为900平方米。按业主的要求和淮安市规划部门批准的设计方案,层数为5层,主体为框架结构。
2.2 工程设计依据
2.2.1 工程设计原始资料
(1)冬季主导风向东北风,平均风速2.6m/s,夏季主导风向东南风,平均风速2.6m/s,最大风速23.7m/s。
(2)常年地下水位低于-1.3m,水质对混凝土没有侵蚀作用。
(3)最大积雪厚度0.32m,基本雪压S0=0.4KN/㎡, 基本风压ω0=0.4KN/㎡,土壤最大冻结深度0.09m。
(4)抗震设计烈度:8度,第二组。
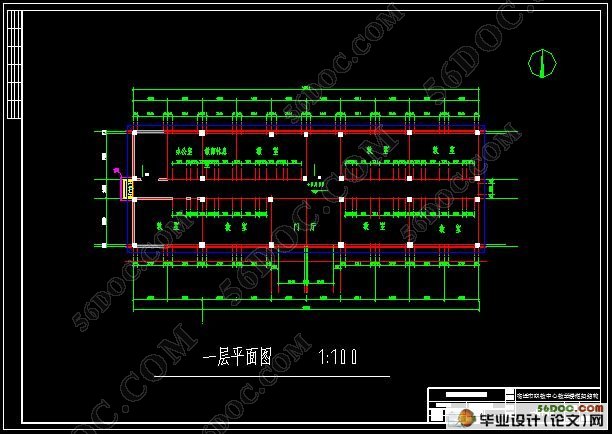
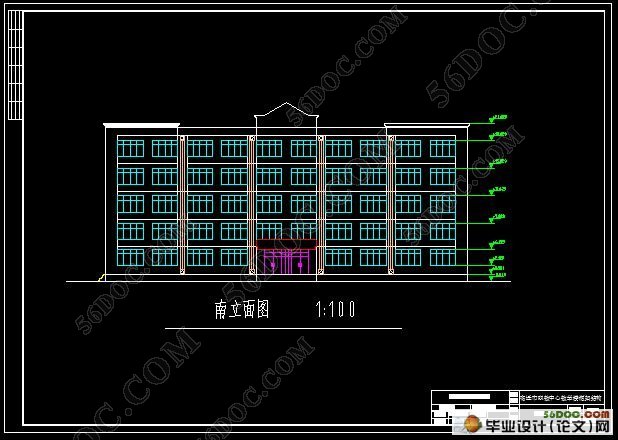
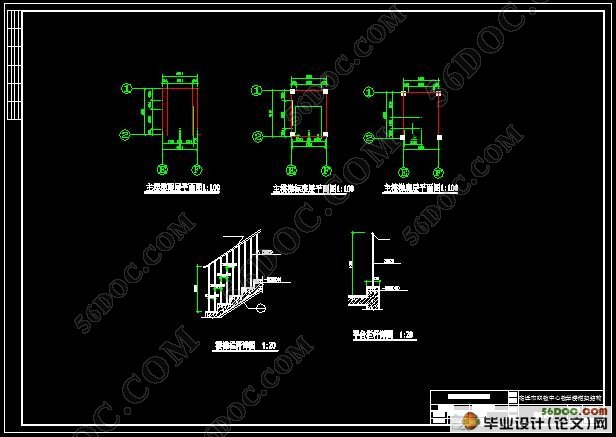
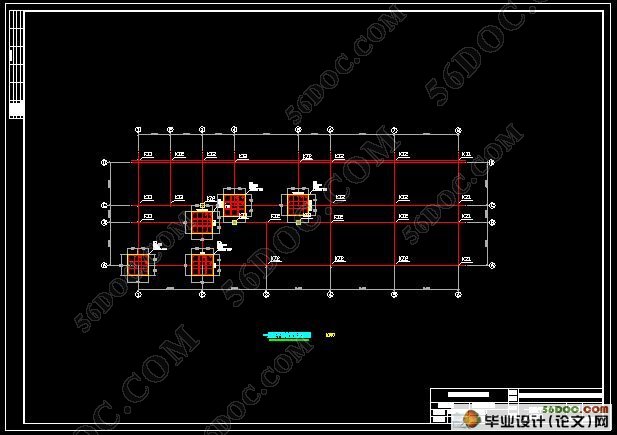
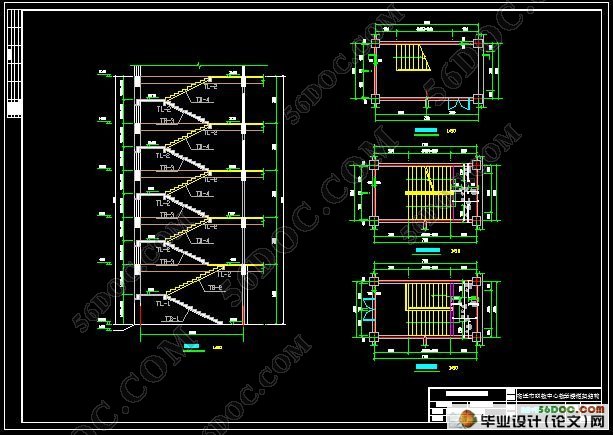
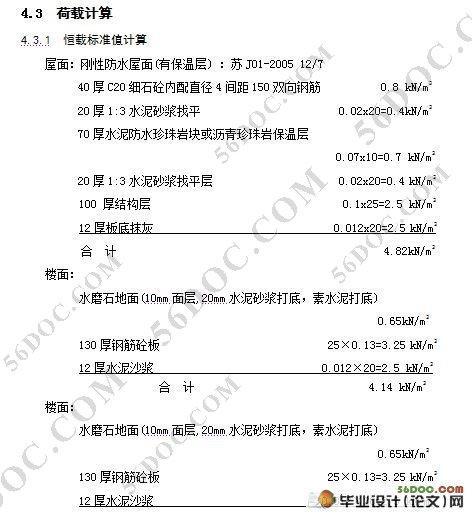
|













