五层钢框架结构宾馆设计(建筑设计,结构设计,施工组织设计)(计算书30000字,cad建筑图,cad结构图,外文翻译)
摘要
本工程为沈阳市兴利宾馆,位于沈阳市和平区。抗震设防烈度为7度,设计基准
期50年。基本风压0.55kN/m2 , 基本雪压为0.5kN/m2。
本工程占地面积约1800平方米左右,建筑面积6800平方米。本建筑共五层,底层层高4.2米,其他3.9米,总高度20.7米,室内外高差为0.45米,女儿墙高0.9米,外墙厚200mm。内墙厚120mm。建筑平面呈四方形,总长度为63.3米,总宽度为20.7米。建筑立面规整,采用大理石装饰外墙。除正面中门为玻璃门外,其余均采用实木门,窗为塑钢窗。本工程结构形式为钢框架结构体系,柱采用HW工字型钢,边柱截面350 350 9 14,中柱截面500 500 14 20。梁采用HM型钢,梁截面596 199 10 15,基础用C25混凝土,建筑地点地质条件良好,采用柱下独立基础。楼梯采用混凝土楼梯,梯梁采用工字钢设计严格遵守我国现行规范,计算中包括荷载计算,内力组合,基础设计及验算,柱,梁的强度验算和整体稳定验算,楼梯设计等。
关键词:钢框架结构体系 独立基础 钢筋混凝土 整体稳定
Summary
This works for Hennessy Hotel Shenyang is located in Heping District, Shenyang City. Seismic intensity of 7 degrees, design basis
Period of 50 years. Basic wind pressure 0.55kN/m2, basic snow load for the 0.5kN/m2. The project covers an area of 1,800 square meters, construction area of 6,800 square meters. The construction of five, the bottom storey 4.2 m, the other 3.9 meters, with a total height of 20.7 meters, indoor and outdoor height difference of 0.45 meters, 0.9 m high parapet, wall thickness of 200mm. Interior wall thickness 120mm. Architecture was a square, with a total length of 63.3 meters and the total width of 20.7 meters. Building Facade structured, with marble wall. In addition to the door as the glass front door, the rest are made of solid wood doors and windows for the steel windows. The project structure is steel frame structure, with HW H-section steel columns, side column section 350 350 9 14, in the column section 500 500 14 20. Steel beam with HM, Beam 596 199 10 15. Using C25 concrete foundation, good geological conditions of construction sites, using foundation under column. Stairs with concrete stairs, ladder beam with I-beam. Strictly abide by the existing norms of design, calculation, including load calculations, the internal force composition, basic design and checking, column, beam strength and stability in design checking, staircase design.
Key words: Steel frame structure
Independent foundation
Overall stability
Reinforced Concrete
本建筑位于辽宁省沈阳市,建筑用地地形平坦,附近有上下水及集中供暖,其场地标高在40.100米,无地下障碍物。本建筑占地面积1078.94平方米,建筑面积5257.91平方米。本建筑为五层,各层层高均为3.9米,建筑总高度为20.85米。气象条件:沈阳基本风压0.55KN/m2,基本风压0.50 KN/m2。工程地质条件:建筑地点冰冻深度:-1.2 M;建筑场地类别:Ⅱ类场地土;场地土类型为中硬场地土;抗震设防烈度:7度。结构类型为框架结构。
本毕业设计说明书是本科高等学校土木工程专业本科生毕业设计的说明书,本说明书全部内容共分八章,这八章里包含了荷载汇集、水平作用下框架内力分析、竖向作用下框架内力分析、以及框架中各个结构构件的设计等,这些内容容纳了本科生毕业设计要求的全部内容,其中的计算方法都来自于本科四年所学知识,可以说是大学四年所学知识的一个很好的复习总结。
本毕业设计说明书根据任务书要求以及最新相关规范编写,内容全面、明确,既给出了各类问题解决方法的指导思想,又给出了具体的解决方案,并且明确地给出了各类公式及符号的意义和必要的说明。本说明书概念清晰、语言流畅,每章都有大量的计算表格,并且对重点说明部分配置图解。应该说本说明书很好地完成了本次毕业设计的任务要求、达到了本次毕业设计的预定目标。
建设概况
1.工程项目名称:棋盘山宾馆设计
2.总建筑面积:5257.91㎡
3.建筑位置:辽宁省沈阳市
4.建筑分类:二类建筑
5.耐火等级:耐火等级为二级
6.抗震设防烈度:7度
7.建筑层数及高度:5层,层高均为3.9米,建筑总高度20.85米
9.结构类型:钢筋混凝土结构
11.室内外高差0.45米。本工程首层室内标高为±0.000米
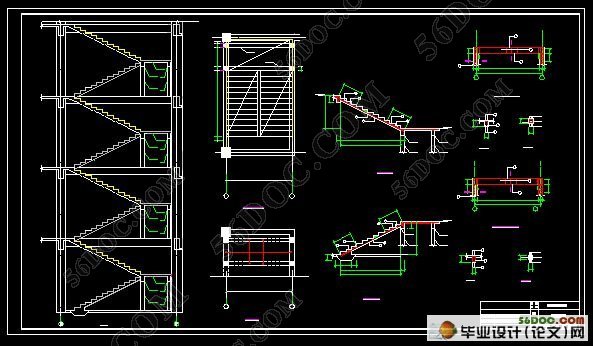
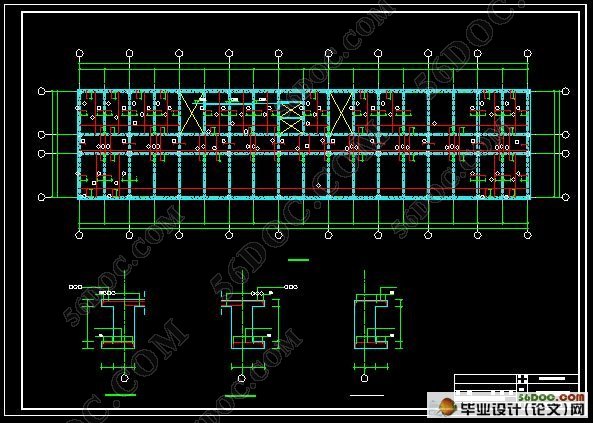
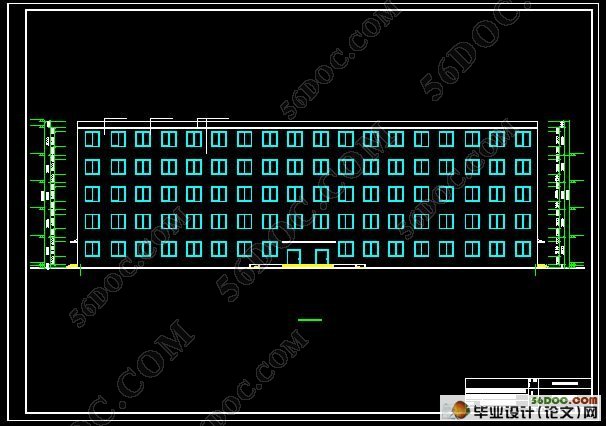
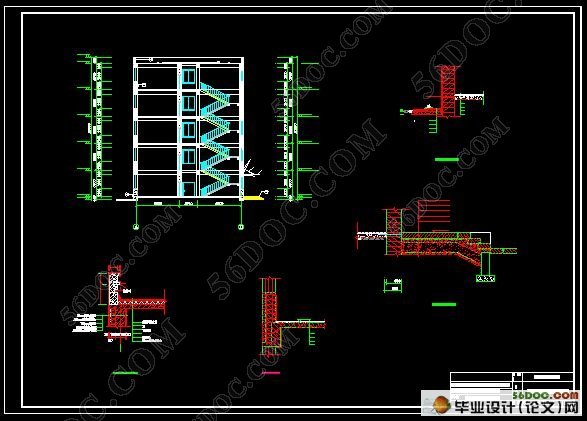
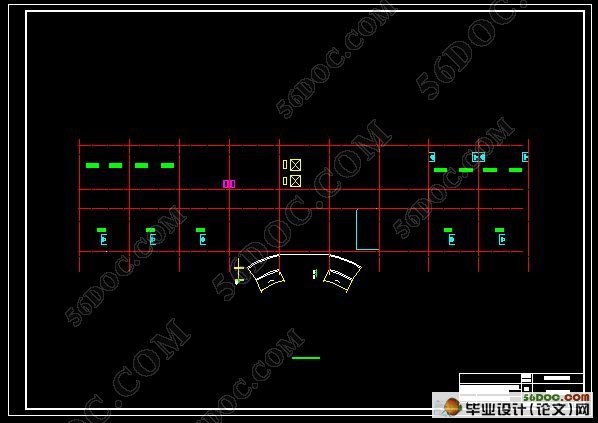
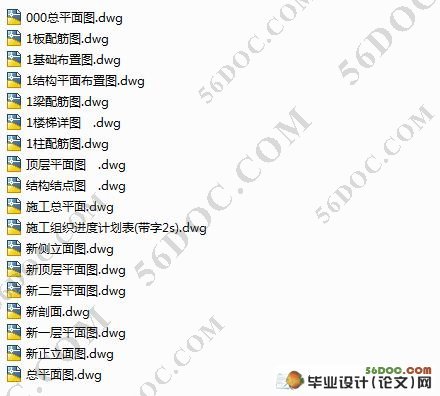
|













