广州六层3846平米中学教工宿舍楼设计(精品)☆(含任务书,开题报告,中期检查表,实习报告,文献综述,计算表格,答辩PPT,答辩记录,外文翻译,cad建筑图9张,结构图9张,简图10张,效果图2张,手算计算书23000字,pkpm)
摘要
本工程为广州天正中学1#教工宿舍楼设计,建筑采用比较规则且较为密的小柱柱网设计,建筑为六层,长45m,宽11.3m,建筑面积一共为3846.5 ,楼房标高为19.80m。一层主要设计为教工宿舍、接待室和收发室,二至六层为标准教工宿舍,其中,每户教工宿舍均有厨房、卫生间、餐厅。客厅、卧室、阳台等。随着社会的不断发展和人们物质水平的提高,框架结构将会得到较大发展,对于框架结构的设计需要设计者对结构方案的可行性,对问题的分析能力与解决能力,并对所有的结果认真分析、判断,准确无误后方可应用于实际工程。
本工程结构设计采用多层钢筋混凝土框架结构,基本步骤为:结构计算简图的确定;荷载计算;内力分析;内力组合;梁、柱截面配筋、板的设计、基础的设计以及结构施工图的绘制等。其中,内力计算只考虑恒荷载和活荷载以及水平地震作用;柱、板的设计采用弹性理论;梁的设计采用塑性理论;基础选用柱下独立基础。在进行截面设计时,遵循了强剪弱弯,强柱弱梁,强节点弱构件的设计原则,且满足构造要求。
本设计从建筑到结构是一个较为完整的设计过程,通过毕业设计复习和巩固了以前所学知识,把主要课程联系成一个完整的体系,并运用于设计中;本次毕业设计培养了我进行独立设计的基本能力,为毕业后的工作打下了坚实的基础。
关键词: 框架结构;混凝土;建筑设计;结构设计
1# Teacher Dormitory Building of Guangzhou
Tianzheng Middle School
ABSTRACT
The engineering for 1# Teacher Dormitory Building of Guangzhou Tianzheng Middle School , building is relatively small regular and relatively dense network -column design , construction of six, long 45m, width 11.3m, total construction area of 3846.5 , building elevation 19.80m. The main floor is designed to faculty quarters , reception and mail room , two to six standard faculty dormitory , where household staff dormitory has a kitchen , bathroom, restaurant. Living room, bedroom , balcony . With the continuous development of society and the improvement of people's material level framework will be greater development framework for the design of the feasibility of the structure of the program requires the designer , and the problem -solving ability and analytical skills , and all the results of careful analysis , judgment, be applied to the accuracy of the actual project .
The engineering design of multi-layer structure of reinforced concrete frame structure , the basic steps are: to determine the structure calculation diagram ; load calculation ; internal force analysis ; internal force combinations ; beams, columns reinforcement section , board design , structure -based design and construction plans drawing and so on. Among them, the internal force calculation considers only the dead load and live load and horizontal seismic action ; columns, board design using the theory of elasticity ; beam design uses plasticity theory ; independent foundation under the foundation selected column . During cross-sectional design, follow the strong shear weak bending , strong column weak beam , strong design principles node weak components, and meet construction requirements .
This design from architecture to architecture is a more complete design process , through graduation design review and consolidate what they have learned previously , contact the main course into a complete system , and applied to the design ; this graduation project I conducted training basic ability to independently design work after graduation laid a solid foundation.
Keywords: Frame Structure; Concrete; Architectural Design; Structure Design
设计说明
1.1建筑设计资料
(1)设计题目:广州天正中学1#教工宿舍楼设计。
(2)建设地点:广州市天河区。
(3)建筑规模:6层框架结构,楼层各高为3.3m,建筑高度为19.8m,屋面突出部分0.6m,总建筑面积约4000m2。
(4)设计标高:室内标高±0.000,室内外高差为300mm。
(5)主要建筑装修做法
①墙身做法:外墙为200mm厚粉煤灰轻渣空心砌块,内墙为200mm厚粉煤灰轻渣空心砌块(局部卫生间隔墙采用120mm厚);内外墙粉刷均为20mm厚水泥石灰混合砂浆,砌筑砂浆强度M7.5。
②楼面做法:楼面为30mm厚细石混凝土找平(随捣随抹)。
③顶棚做法:顶棚为12mm厚混合砂浆抹灰。
④屋面做法(自上而下分别为):40mm厚C30UEA补偿收缩混凝土刚性防水层;10mm厚黄砂隔离层;200mm厚(最薄)1:8水泥珍珠岩找坡2%;30mm厚细石混凝土找坡。
其他建做法详建筑施工图。
(6)地质条件:基本风压为0.50 kN/m2(地面粗糙程度按B类),基本设防烈度为7度,设计地震分组为第一组(基本地震加速度取值为0.10g),此筑场地类别为II类场地,耐火等级为二级,安全等级为二级,按1:1考虑日照间距。
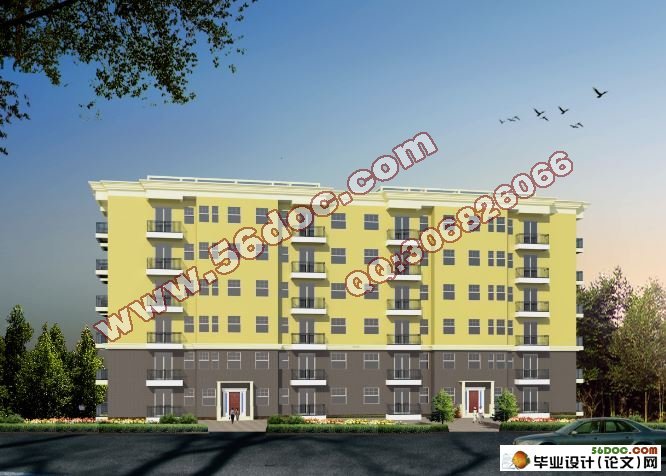
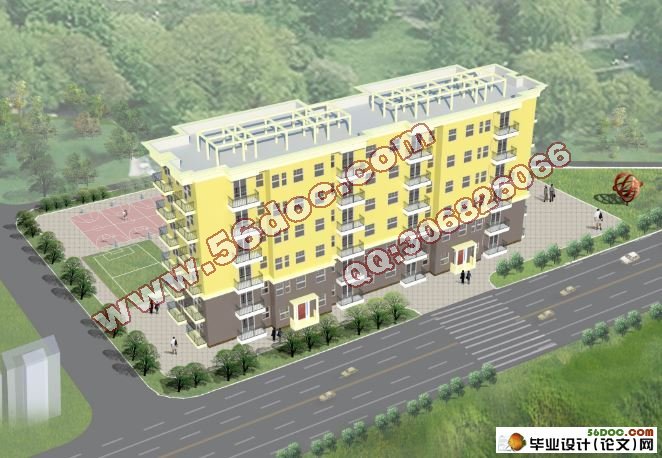
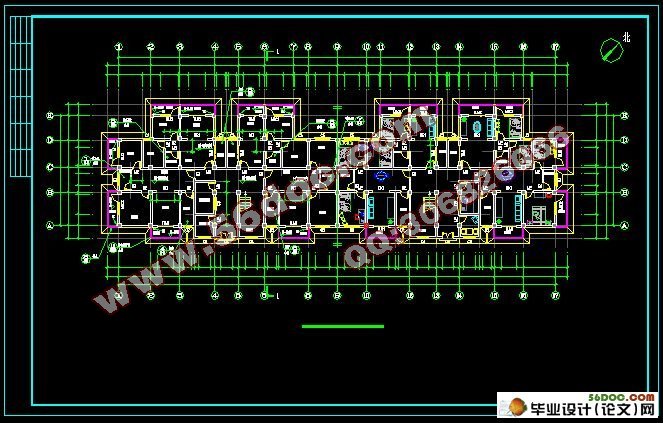
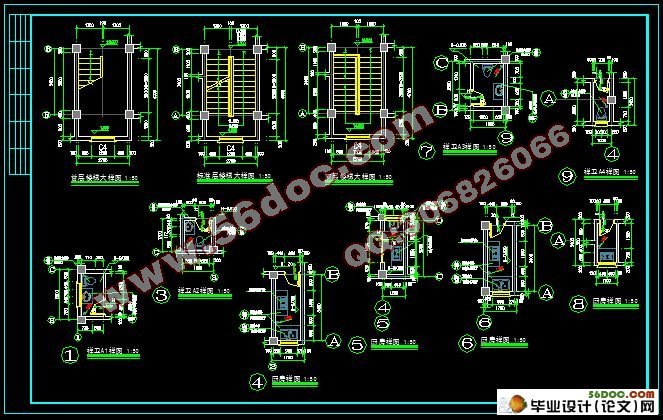
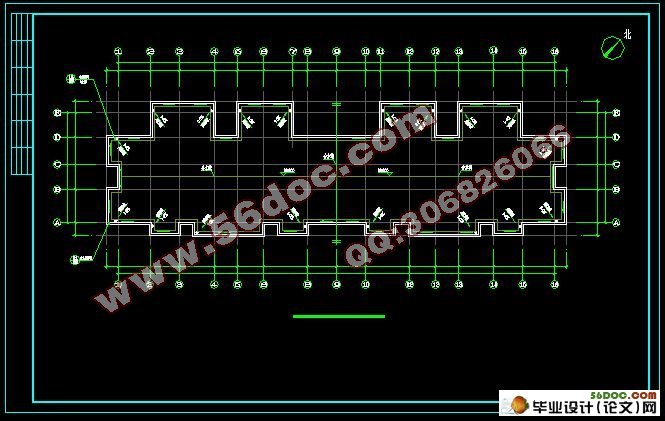

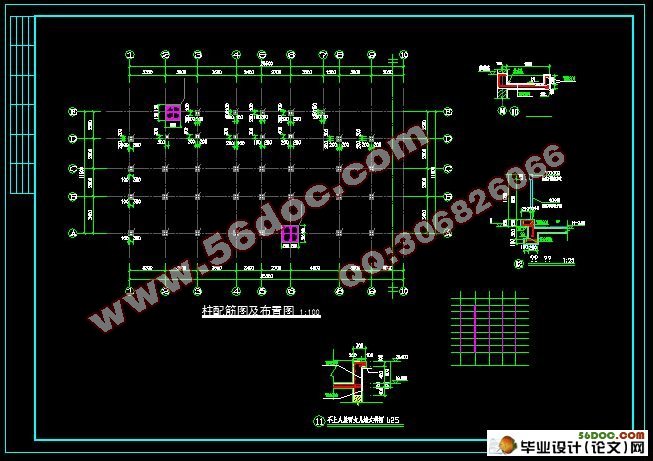
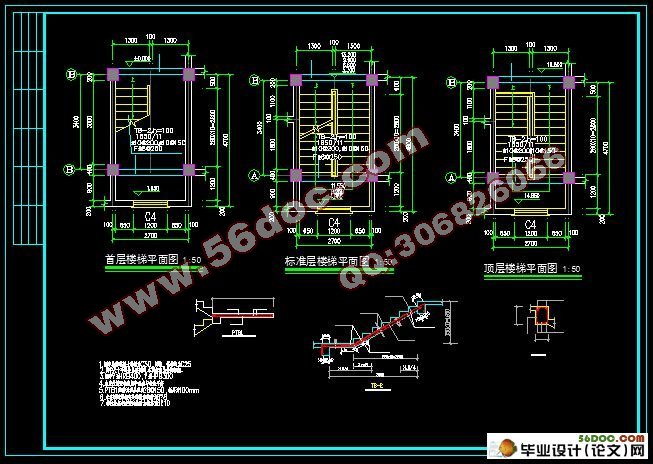
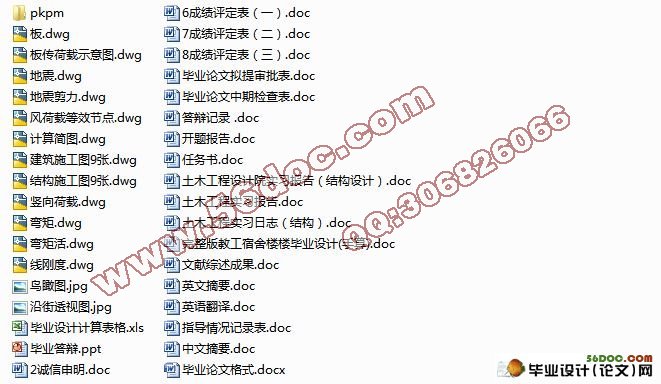
目录
1设计说明 1
1.1建筑设计资料 1
1.2结构布置及结构选型 1
1.2.1结构平面布置 1
1.2.2框架计算简图 3
2竖向荷载作用下横向框架的内力分析 6
2.1荷载计算 6
2.2恒活载计算 7
3一榀框架恒荷载作用下的内力计算 12
3.1固端弯矩计算 12
3.2分配系数计算 13
3.3弯矩分配及传递 17
3.4计算恒荷载跨中弯矩 17
3.5恒荷载作用下的剪力计算 20
3.6恒荷载作用下的柱轴力计算 23
4一榀框架活荷载作用下的内力计算 26
4.1计算固端、跨中弯矩 26
4.2弯矩分配及传递(分配系数同恒载) 27
4.3计算跨中弯矩 27
4.4活荷载作用下剪力计算 29
4.5活荷载作用下的柱轴力计算 31
5水平地震作用计算 33
5.1重力荷载代表值计算 33
5.2梁柱刚度的计算 35
5.3结构自振周期计算 38
5.4地震作用的计算 38
5.5抗震验算 40
5.6第⑨号轴横向框架水平地震计算简图 41
5.7水平地震作用下框架内力计算 42
5.7.1计算原则 42
5.7.2底层梁柱受水平地震荷载内力计算 43
5.7.3柱端弯矩计算 45
5.7.4梁端弯矩计算 46
5.7.5剪力计算 48
5.7.6轴力计算 50
6风荷载作用力 53
7内力组合 57
7.1框架梁内力组合 57
7.1.2梁端弯矩及剪力控制值计算 57
7.1.2框架梁弯矩调幅 62
7.1.3框架梁内力组合的计算 63
7.2框架柱内力组合 68
8梁柱截面设计 78
8.1框架梁截面设计 78
8.1.1梁正截面承载力计算 78
8.1.2梁斜截面受剪承载力计算 81
8.2框架柱截面设计 83
8.2.1 轴压比验算 83
8.2.2截面尺寸复核 83
8.2.3框架柱正截面受弯承载力计算 83
8.2.4框架柱斜截面受弯承载力计算 90
9钢筋混凝土楼盖设计 95
9.1荷载计算 95
9.2双向板计算 96
9.2.1内力计算 96
9.2.2双向板配筋计算 98
10楼梯设计 99
10.1梯段板设计 99
10.1.1荷载计算 99
10.1.2配筋计算 100
10.2平台板设计 100
10.2.1荷载计算 101
10.2.2配筋计算 101
10.3平台梁设计 101
10.3.1荷载计算 102
10.3.2配筋计算 102
10.4构造要求 103
10.4.1锚固长度 103
10.4.2平台梁构造 103
11基础设计 104
11.1基础梁设计 104
11.2对A柱基础设计 104
12 PKPM电算结果 107
参考文献 123
致谢 124
附录A 125
|

