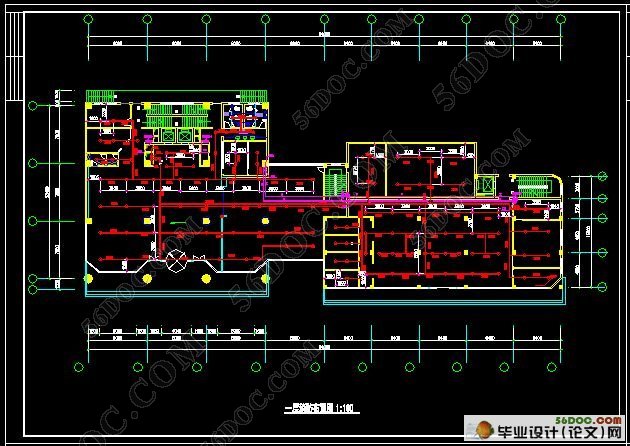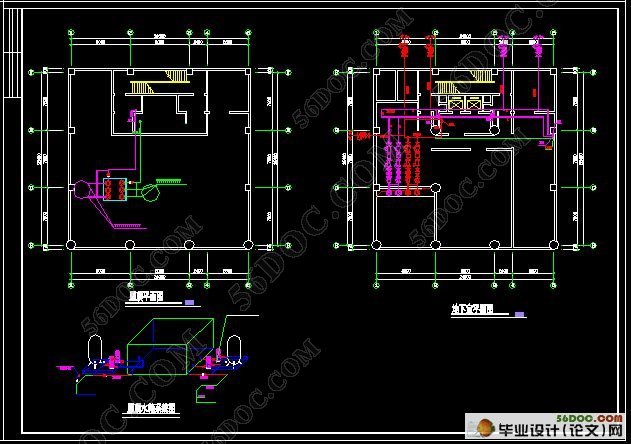某宾馆消防给排水系统设计(附cad图纸)(21000字)
摘要:随着我国社会经济的发展,城市化进程必将逐步加快,象征着经济与财富的高层写字楼、酒店、商贸中心等公共建筑一栋栋拔地而起。同时,高层建筑火灾问 题也日益凸现出来。由于高层建筑自身特点以及城市消防登高救援装备的限制,消防安全重在自救。因此为了避免高层建筑发生火灾后造成巨大的财产损失和人员伤 亡,我们必须从建筑自身出发,严格按照消防规范进行系统设计。消防给排水系统具有安全可靠、实用、相对用水量小、控火成功率高等特点,适合在高层宾馆等这 类危险性较大的建筑内使用,在世界范围内普遍应用。
本设计主要针对某宾馆高层建筑进行自动喷水系统和消火栓系统设计。结合建筑自身情况和消防规范选定自动喷水灭火系统和消火栓系统的基本设计参数,通过系统 分区、喷头和管网布置进行系统水利计算,确定自动喷水系统的报警阀,水流指示器、消防水泵、消防水箱、消防水池以及消火栓系统的水箱、水泵、增压设备、水 泵接合器等,为此类高层建筑的自动喷水灭火系统和消火栓系统的设计提供参考。
关键词:火灾 高层建筑 自动喷水灭火系统 消火栓系统
A hotel fire water supply and drainage system design
Abstract:As China's social and economic development, will gradually accelerate the urbanization process, a symbol of wealth, economic and high-rise office, hotel, business center and other public buildings erected one after another.Meanwhile, the high-rise building fires are also increasingly evident. Their own characteristics as high-rise buildings and urban fire restrictions on climbing and rescue equipment, fire safety lies salvation. Therefore, in order to avoid high-rise building after a fire caused huge property damage and human casualties, we must proceed from the building itself, in strict accordance with fire codes for system design. Fire safe water supply and drainage system is reliable, practical, relatively small amount of water, fire control and high success rate and other characteristics, suitable for high-rise hotels and other such dangerous building greater use of general application in the world.
The design of a hotel high-rise buildings mainly for the automatic sprinkler system and fire hydrant system design. With building their own conditions and fire codes selected hydrant sprinkler systems and the basic design parameters of the system,Through the system partition layout of sprinkler systems and pipe network hydraulic calculation, automatic sprinkler system to determine the alarm valve, water flow indicator, fire pumps, fire water tank, fire hydrant system, fire water, and water tanks, pumps, pressure equipment, pump adapter Etc., for such high-rise building sprinkler system and fire hydrant system to the design.
Keywords: fire High-rise buildings Automatic sprinkler system design Fire Hydrant System


目录
1 引言 6
1.1 火灾的危险性 6
1.2 现代高层建筑的火灾特点 7
1.2.1 火势蔓延快 8
1.2.2 疏散困难 8
1.2.3 扑救难度大 8
1.3 扑救高层建筑火灾的不利因素 8
1.3.1 楼层较高、攀登困难 9
1.3.2 疏散途径少,疏散难度大 9
1.3.3 火场进攻受阻 9
1.3.4 灭火用水量大,供水难度大 9
1.3.5 排烟困难 10
2自动喷水灭火系统 11
2.1 自动喷水灭火系统的发展 11
2.1.1 自动喷水灭火系统的发展历程 11
2.1.2 自动喷水灭火系统的优点 12
2.2 自动喷水灭火系统的分类 12
2.2.1 湿式自动喷水灭火系统 13
2.2.2 干式自动喷水灭火系统 13
2.2.3 预作用自动喷水灭火系统 14
2.2.4 雨淋自动喷水灭火系统 15
2.2.5 水幕自动喷水灭火系统 17
2.3 自动喷水灭火系统的设计要求 17
3自动喷水灭火系统的设计 18
3.1工程等级划分及概况 18
3.2 基本参数确定 20
3.3 系统布置 21
3.3.1 管网布置 21
3.3.2 喷头布置 22
3.3.3 报警阀组的布置 25
3.3.4 水流指示器的布置 26
3.3.5 消防水箱 26
3.3.6 水泵 27
3.3.7 水泵接合器 27
3.3.8 延迟器 27
3.3.9 水流指示器、末端试水装置 28
3.4 自动喷水系统的计算 28
3.4.1 作用面积的划分 28
3.4.2 水力计算[10] 29
3.4.3 设计喷水强度校核 31
3.4.4 喷淋泵的选择 31
3.4.5 低区减压阀的选择 31
3.4.6 水泵接合器的选择 32
3.4.7消防水池的选择 32
3.4.8消防水箱的选择 32
4消火栓系统的设计 34
4.1 室内消火栓系统的设计要求 34
4.1.1 室内消防给水管道的设置要求 34
4.1.2 室内消火栓的设置要求 34
4.1.3 水泵接合器的设置要求 35
4.1.4 消防水池的设置要求 35
4.1.5 消防水箱及增压设施的设置要求 36
4.1.6 消防水泵房及消防水泵的设置要求 37
4.2 室内消火栓系统的设计和计算 37
4.2.1 室内消防给水管道的设置 37
4.2.2 消火栓及管网的设置 37
4.3 消火栓系统的计算 38
4.3.1 消火栓保护半径计算 38
4.3.2 消火栓间距计算 39
4.3.3 消火栓设计计算 39
4.3.4增压设备的选择 46
4.3.5消防水泵的选择 46
4.3.6消防水池 47
4.3.7水泵接合器的选择 47
5致谢 48
参考文献 49
附录 50
附录
附录一 一层消防布局图
附录二 二层消防布局图
附录三 三层消防布局图
附录四 四层消防布局图
附录五 五—十二层消防布局图
附录六 十三层消防布局图
附录七 消火栓系统原理图
附录八 自动喷水系统管理图
附录九 屋顶平面图
附录十 屋顶水箱系统图
附录十一 地下室平面图
|





