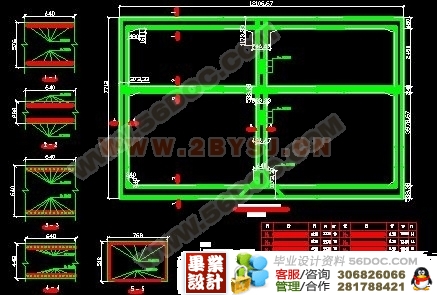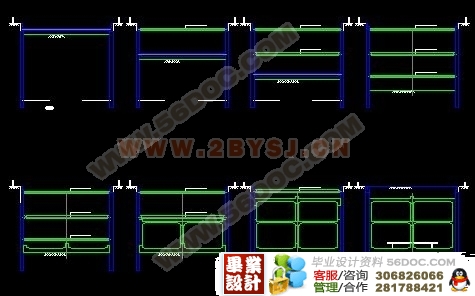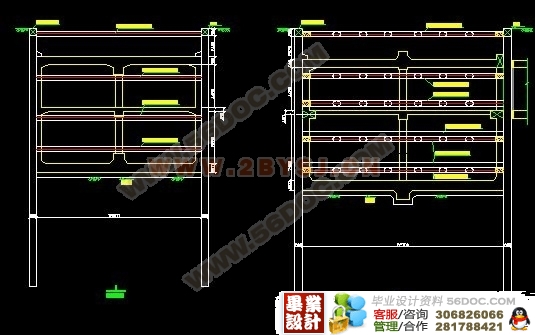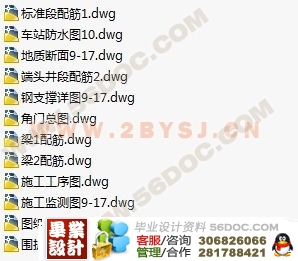摘 要
地铁是一种相对独立的轨道交通系统,不受地面道路情况的影响,能够按照设计的能力正常运行,从而快速、安全、舒适地运送乘客。地铁效率高,无污染,能够实现大运量的要求。随着社会的发展,地铁良好的社会效益和经济效益得到体现。而地铁车站是地下铁道的重要组成部分,它不仅要解决客流的集散、换乘,同时也要解决整条线路行驶中的技术设备、信息控制、运行管理,以保证交通的顺畅、快捷、准时、安全。车站设计本着“以人为本”的观念,坚持适用性、安全性、识别性、舒适性、经济性的原则。
本设计主要是针对北京地铁4号线进行设计车站主体结构设计。所设计的地铁车站为角门北路车站,其设计内容包括:该车站主体结构设计,车站防水设计和施工设计三部分。整个车站结构设计充分考虑了其施工的可能性,尽量降低施工难度。设计车站全长201.6m,车站标准段宽度18.5m。车站采用地下双层岛式站台,站台宽10m,车站两端因盾构施工需要设置端头井,需各加宽2.1m,该部位的结构净宽为22.7m。站厅层结构净高度为22.7m,站台层结构净高度为5.86m。
车站结构设计主要内容有:荷载确定、采用弹性支承链杆模型,通过有限元处理软件(ansys)进行应力分析、中间支撑系统的设定、二次衬砌计算与结构各个部分的配筋计算。结构自身防水是地铁车站结构防水成败的关键。防水设计最主要的是保证混凝土密致不裂或把裂缝宽度控制在一定范围内,达到根据规范和运营所要求的防水效果。
施工组织设计主要包括施工方法的选择,施工具体步骤的安排以及对于施工降水的处理。本设计依据相关设计规范,结合施工场地的具体地形、地质条件,并借鉴了大量的地铁车站设计资料。
关键词 地铁车站;二次衬砌;结构设计;有限元
Abstract
The metro is a kind of track transportation system which independent relatively, being impregnability from the road condition of ground,which can be able to work regularly according to the ability had designed,So the metro could carry passengers rapidly,safety ,and also comfortablely.The metro is efficient , it’s out of pollution, being able to carry a great deal of passengers. With the development of our society , metro takes good social and economic benefit for us.The metro station is one of the most important part of the metro system. It not only solves passengers’ collecting and carrying , but also deals with the whole things in the business such as technical equipments ,information control, running management,to make sure that the traffic conditions is good, swiftness, punctuality and safety. The metro design is to follow the point than “people oriented,people foremost”, and it’s have good applicability, identity, comfortableness, and also economic
This design is the main structural design mostly about Beijing metro 4th , And what be designed is Jiaomen north road station.There are three parts of the station design: the main construction design, waterproof design and construct design. The whole station design has considered as possibility as we can to convenient for the construction , and also try our best to reduce difficulty. The station length in design is 201.6 meters , the standard section of the station is 18.5 meters in width. The station adopt the dyadic platform of ground bilayer island , platform is 10 m in width, because of the shield constructs construction, station both sides need to interpose the head well , require every to broaden 2.1 m , the part is 22.7m in width.
The main parts of the station’s structural design are content: confirming load, adopting the elastically supported linking model, take structural analysis by sofeware ANSYS, setting up centre props up system ,reinforcement distribution calculation and inner linings calculation. The structure’s water proofing is the very part of the station design. The main part of water proofing desing is making sure that the concrete do not crack or rift width under the control, to reach the norm and station’s the water proofing effect demanding.
The construction design mainly including the method of construction and also concrete step arrangement. The design specifications designing the basis relevance originally, designs a data combining with construction site concrete landform , geology condition, and
the metro station having drawn a great quantity
key words:Metro station,Inner linings,Structural design, FEM (finite element method)
工程概况
本设计中车站中长度为201.6m,车站标准段总宽度为18.5m。站位于直线上线路最大坡25‰,最小纵坡2‰。车站两头设置端头井需要加宽2.1m。
该车站标准段为地下两层,开挖深度为16.9m,两头设置端头井,深度约为18.7m, 开挖深度较深,因此,本站安全等级采用一级,基坑环境保护等级为一级,本车站设3个出入口,1号出入口位于车站的左侧,2、号出入口位于车站的右侧。
车站结构方案选定
角门北路车站位于石榴庄站与北京南站站之间,车站位置还是马家堡西路主干道下,考虑到工程量、工程进度要求以及施工场地的条件,设计确定使用明挖法施工。明挖法具有施工简单、快捷、经济、安全的优点,是地铁车站设计的首选方法。
根据本线客流和建筑设计型式,地下车站标准段主体结构型式均采用单柱双跨双层矩形框架结构,设备段采用双柱三跨双层矩形框架结构。
结构净宽度根据有效站台宽度、隧道建筑限界、车站功能及施工工艺要求等确定,本站为地下双层岛式站台车站,站台宽10m,标准断面结构净宽18.5m;车站两端部因区间盾构施工,需设置端头井,端头井两侧各需加宽2.1m,该部位的结构净宽度为22.7m。结构净高根据隧道建筑限界、梁下有效高度、车站功能及设备安装要求等确定,站厅层结构净高为4.65m,站台层结构净高为5.86m,端头井处的结构为满足盾构施工要求,在端头井范围内需下落1.6m。
根据建筑功能和建筑效果要求,以及以往地铁车站的设计经验,推荐车站标准断面采用单柱双层双跨矩形钢筋混凝土框架结构,车站两端设备段根据建筑功能要求局部采用双柱三跨双层矩形钢筋混凝土框架结构。




目 录
第1章 绪论 …………………………………………………………………………… 1
1.1 工程概况 ……………………………………………………………………… 1
1.2 设计依据 ……………………………………………………………………… 1
1.3 工程地质与水文地质条件 ……………………………………………………… 2
1.3.1 地层岩性 ………………………………………………………………… 2
1.3.2 场地土类型、场地复杂程度及场地类别 ……………………………… 4
1.3.3 地震基本烈度 …………………………………………………………… 4
1.3.4 土壤最大冻结深度 ……………………………………………………… 4
1.3.5 水文地质特征 …………………………………………………………… 4
1.3.6 不良地质作用 …………………………………………………………… 4
1.3.7 特殊岩土工程地质 ……………………………………………………… 4
1.4 工程环境条件及保护措施 …………………………………………………… 5
1.5 小结 …………………………………………………………………………… 5
第2章 车站结构设计 ………………………………………………………………… 6
2.1 车站结构方案选定 …………………………………………………………… 6
2.2 设计原则及标准 ……………………………………………………………… 6
2.2.1 设计原则 ………………………………………………………………… 6
(毕业设计)
2.2.2 设计标准 ………………………………………………………………… 7
2.3 结构框架的拟定 ……………………………………………………………… 8
2.3.1 结构尺寸拟定的原则 …………………………………………………… 8
2.3.2 主要结构尺寸的拟定 …………………………………………………… 8
2.4 荷载组成及荷载图示 ………………………………………………………… 9
2.4.1 地面车辆荷载及其冲击力 ……………………………………………… 10
2.4.2 覆土压力 ………………………………………………………………… 10
2.4.3 不平衡水压力 …………………………………………………………… 10
2.4.4 结构自重 ………………………………………………………………… 12
2.4.5 列车荷载和荷载其冲击力 ……………………………………………… 12
2.4.6 车站上方和破坏棱体内的设施与建筑物压力………………………… 12
2.4.7 人群荷载和道床重 ……………………………………………………… 12
2.5 计算模型的确定 ……………………………………………………………… 13
2.6 结构计算 ……………………………………………………………………… 14
2.7 配筋计算 ……………………………………………………………………… 16
2.7.1 标准断面配筋计算 ……………………………………………………… 16
2.7.2 盾构端头井段配筋计算 ………………………………………………… 30
2.7.3 纵梁配筋计算 …………………………………………………………… 43
2.8 小结 …………………………………………………………………………… 61
第3章 施工组织设计 ………………………………………………………………… 62
3.1 施工方法的影响因素 ……………………………………………………… 64
3.2 主要施工步骤 ……………………………………………………………… 64
3.3 与临近工程的关系及处理方案……………………………………………… 65
3.4 基坑的降、排水方案………………………………………………………… 65
3.5 施工场地布置、交通疏导及管线迁改防护方案 …………………………… 65
3.6 环境保护措施………………………………………………………………… 66
3.7 施工监控量测………………………………………………………………… 66
3.8 存在的问题及注意事项……………………………………………………… 67
3.9 小结 …………………………………………………………………………… 67
第4章 防水设计 ……………………………………………………………………… 67
4.1 设计依据与设计规范 ………………………………………………………… 68
4.2 防水设计原则与标准 ……………………………………………………… 68
4.3 主要防水技术要求 …………………………………………………………… 68
4.3.1 混凝土结构自防水的一般规定 ………………………………………… 68
4.3.2 对防水混凝土的施工要求 ……………………………………………… 69
4.3.3 附加防水层做法及施工要求 …………………………………………… 70
4.4 特殊部位防水做法 …………………………………………………………… 71
4.4.1 施工缝部位防水做法 …………………………………………………… 71
4.4.2 变形缝部位防水做法 …………………………………………………… 72
4.4.3 穿墙管 …………………………………………………………………… 72
4.5 防水缝的设置 ………………………………………………………………… 72
4.6 施工组织计划 ………………………………………………………………… 72
4.6.1 施工场地布置 …………………………………………………………… 73
4.6.2 工程进度计划 …………………………………………………………… 73
4.7 施工监控量测及环境保护 …………………………………………………… 73
4.7.1 检测项目 ………………………………………………………………… 73
4.7.2 检测环境 ………………………………………………………………… 73
4.8 施工难点及注意事项 ………………………………………………………… 73
4.9 小结 …………………………………………………………………………… 75
结论 …………………………………………………………………………………… 76
致谢 …………………………………………………………………………………… 77
参考文献 ……………………………………………………………………………… 78 |

